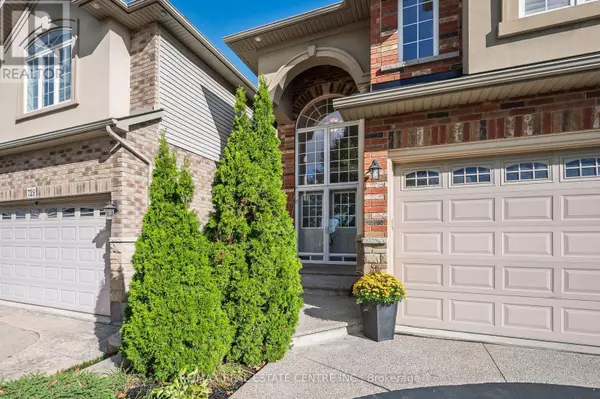
733 STONE CHURCH ROAD E Hamilton (randall), ON L8W1A9
5 Beds
4 Baths
2,000 SqFt
Open House
Sun Oct 26, 2:00pm - 4:00pm
UPDATED:
Key Details
Property Type Single Family Home
Sub Type Freehold
Listing Status Active
Purchase Type For Sale
Square Footage 2,000 sqft
Price per Sqft $574
Subdivision Randall
MLS® Listing ID X12476426
Bedrooms 5
Half Baths 1
Property Sub-Type Freehold
Source Toronto Regional Real Estate Board
Property Description
Location
Province ON
Rooms
Kitchen 1.0
Extra Room 1 Second level Measurements not available Loft
Extra Room 2 Second level 1.9 m X 2.6 m Bathroom
Extra Room 3 Second level 3.17 m X 3.7 m Bathroom
Extra Room 4 Second level 4.69 m X 4.11 m Primary Bedroom
Extra Room 5 Second level 3.69 m X 3.41 m Bedroom 2
Extra Room 6 Second level 3.68 m X 3.54 m Bedroom 3
Interior
Heating Forced air
Cooling Central air conditioning
Fireplaces Number 1
Exterior
Parking Features Yes
Fence Fenced yard
View Y/N No
Total Parking Spaces 4
Private Pool No
Building
Lot Description Landscaped
Story 2
Sewer Sanitary sewer
Others
Ownership Freehold
Virtual Tour https://unbranded.youriguide.com/733_stone_church_rd_e_hamilton_on/







