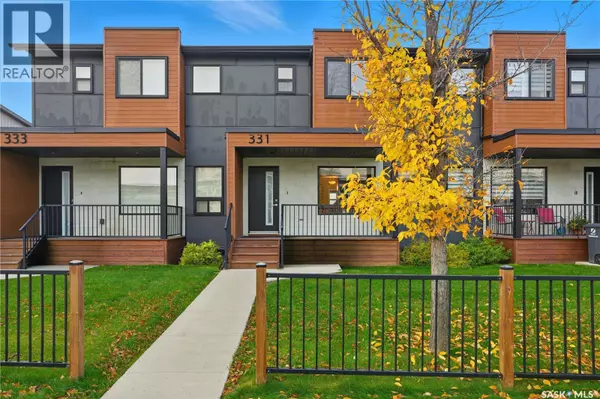
331 Rajput WAY Saskatoon, SK S7W0W3
4 Beds
4 Baths
1,320 SqFt
Open House
Sat Oct 25, 2:00pm - 4:00pm
Sun Oct 26, 2:00pm - 4:00pm
UPDATED:
Key Details
Property Type Townhouse
Sub Type Townhouse
Listing Status Active
Purchase Type For Sale
Square Footage 1,320 sqft
Price per Sqft $325
Subdivision Evergreen
MLS® Listing ID SK021396
Style 2 Level
Bedrooms 4
Condo Fees $499/mo
Year Built 2016
Property Sub-Type Townhouse
Source Saskatchewan REALTORS® Association
Property Description
Location
Province SK
Rooms
Kitchen 1.0
Extra Room 1 Second level 11'2 x 11'2 Primary Bedroom
Extra Room 2 Second level Measurements not available 3pc Bathroom
Extra Room 3 Second level 9'2 x 9'3 Bedroom
Extra Room 4 Second level 9'4 x 11'7 Bedroom
Extra Room 5 Second level 5' x 7'10 4pc Bathroom
Extra Room 6 Second level Measurements not available Laundry room
Interior
Heating Forced air,
Cooling Central air conditioning
Exterior
Parking Features Yes
Fence Fence
Community Features Pets Allowed With Restrictions
View Y/N No
Private Pool No
Building
Lot Description Lawn
Story 2
Architectural Style 2 Level
Others
Ownership Condominium/Strata







