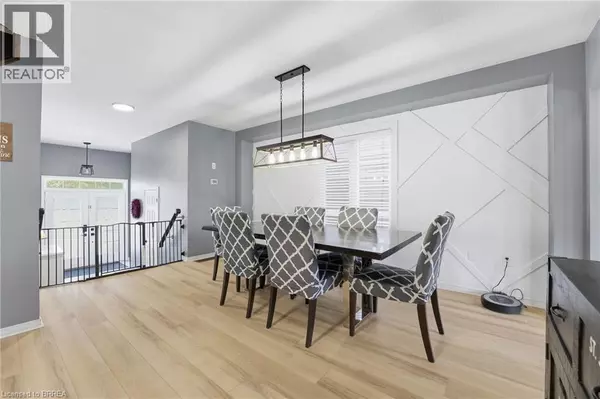
25 MERRITT Lane Brantford, ON N3T0E9
3 Beds
4 Baths
2,261 SqFt
UPDATED:
Key Details
Property Type Single Family Home
Sub Type Freehold
Listing Status Active
Purchase Type For Sale
Square Footage 2,261 sqft
Price per Sqft $398
Subdivision 2074 - Empire South
MLS® Listing ID 40770859
Style 2 Level
Bedrooms 3
Half Baths 1
Property Sub-Type Freehold
Source Brantford Regional Real Estate Assn Inc
Property Description
Location
Province ON
Rooms
Kitchen 1.0
Extra Room 1 Second level 17'6'' x 20'2'' Family room
Extra Room 2 Third level 6'1'' x 4'8'' Laundry room
Extra Room 3 Third level 10'3'' x 10'4'' Bedroom
Extra Room 4 Third level 11'3'' x 11'8'' Bedroom
Extra Room 5 Third level 11'3'' x 9'10'' 5pc Bathroom
Extra Room 6 Third level 16'9'' x 15'0'' Primary Bedroom
Interior
Heating Forced air,
Cooling Central air conditioning
Exterior
Parking Features Yes
Community Features Quiet Area
View Y/N No
Total Parking Spaces 4
Private Pool Yes
Building
Story 2
Sewer Municipal sewage system
Architectural Style 2 Level
Others
Ownership Freehold







