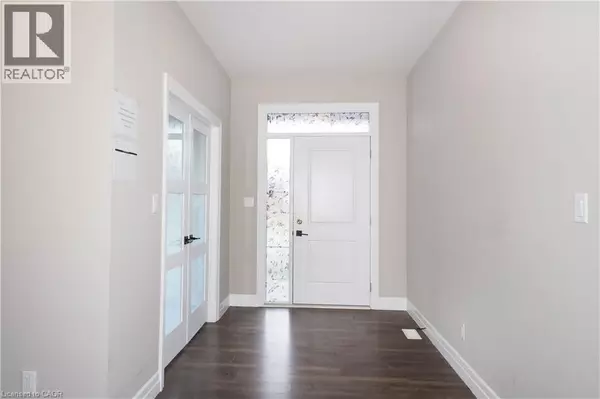
168 OTTERBEIN Road Kitchener, ON N2B0A8
4 Beds
3 Baths
2,140 SqFt
Open House
Sun Oct 26, 12:00pm - 2:00pm
UPDATED:
Key Details
Property Type Single Family Home
Sub Type Freehold
Listing Status Active
Purchase Type For Sale
Square Footage 2,140 sqft
Price per Sqft $443
Subdivision 230 - Grand River North
MLS® Listing ID 40780837
Style 2 Level
Bedrooms 4
Half Baths 1
Year Built 2021
Property Sub-Type Freehold
Source Cornerstone Association of REALTORS®
Property Description
Location
Province ON
Rooms
Kitchen 1.0
Extra Room 1 Second level Measurements not available Full bathroom
Extra Room 2 Second level Measurements not available 4pc Bathroom
Extra Room 3 Second level 13'7'' x 12'4'' Bedroom
Extra Room 4 Second level 11'2'' x 14'4'' Bedroom
Extra Room 5 Second level 14'2'' x 15'6'' Bedroom
Extra Room 6 Second level 17'3'' x 16'5'' Primary Bedroom
Interior
Heating Forced air,
Cooling Central air conditioning
Exterior
Parking Features Yes
View Y/N No
Total Parking Spaces 4
Private Pool No
Building
Story 2
Sewer Municipal sewage system
Architectural Style 2 Level
Others
Ownership Freehold
Virtual Tour https://vimeopro.com/user49762055/168-otterbein







