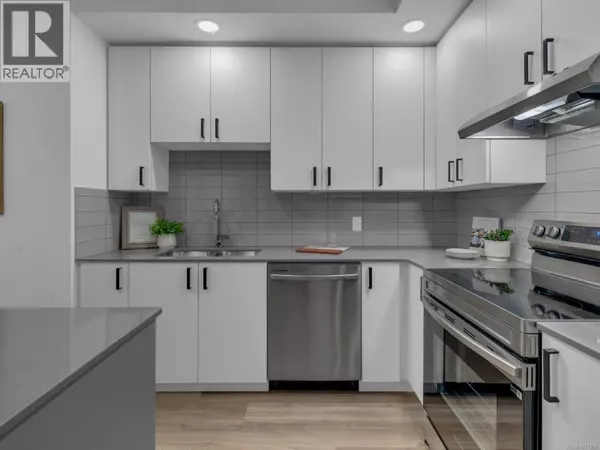
2390 City Gate BLVD #524 Langford, BC V9B7A6
2 Beds
2 Baths
997 SqFt
Open House
Sat Oct 25, 11:00am - 3:00pm
Sat Nov 01, 11:00am - 3:00pm
Sat Nov 08, 11:00am - 3:00pm
Sat Nov 15, 11:00am - 3:00pm
Sat Nov 22, 11:00am - 3:00pm
Sat Nov 29, 11:00am - 3:00pm
Sat Dec 06, 11:00am - 3:00pm
UPDATED:
Key Details
Property Type Other Types
Sub Type Condo
Listing Status Active
Purchase Type For Sale
Square Footage 997 sqft
Price per Sqft $611
Subdivision Florence Lake
MLS® Listing ID 1017368
Bedrooms 2
Condo Fees $339/mo
Year Built 2025
Lot Size 997 Sqft
Acres 997.0
Property Sub-Type Condo
Source Victoria Real Estate Board
Property Description
Location
Province BC
Zoning Multi-Family
Rooms
Kitchen 1.0
Extra Room 1 Main level 4-Piece Bathroom
Extra Room 2 Main level 3-Piece Bathroom
Extra Room 3 Main level 12 ft X 10 ft Living room
Extra Room 4 Main level 14 ft X 12 ft Dining room
Extra Room 5 Main level 10 ft X 10 ft Kitchen
Extra Room 6 Main level 11 ft X 10 ft Bedroom
Interior
Heating Heat Pump
Cooling Air Conditioned
Exterior
Parking Features No
Community Features Pets Allowed, Family Oriented
View Y/N No
Total Parking Spaces 1
Private Pool No
Others
Ownership Strata
Acceptable Financing Monthly
Listing Terms Monthly
Virtual Tour https://liveatcitygate.ca/







