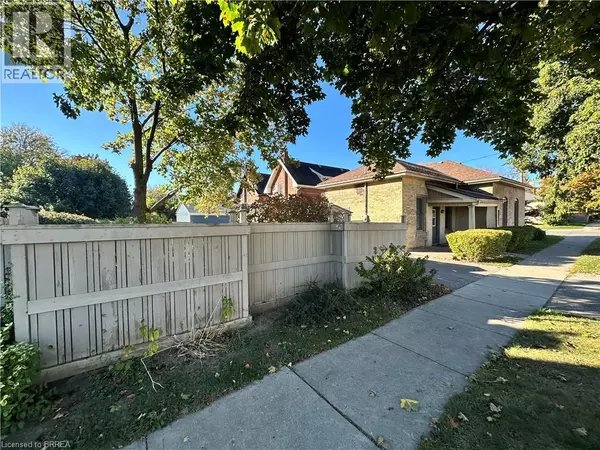
89 MURRAY Street Brantford, ON N3S5P1
2 Beds
1 Bath
1,171 SqFt
UPDATED:
Key Details
Property Type Single Family Home
Sub Type Freehold
Listing Status Active
Purchase Type For Sale
Square Footage 1,171 sqft
Price per Sqft $443
Subdivision 2044 - Victoria/Arthur
MLS® Listing ID 40780820
Style Bungalow
Bedrooms 2
Property Sub-Type Freehold
Source Brantford Regional Real Estate Assn Inc
Property Description
Location
Province ON
Rooms
Kitchen 1.0
Extra Room 1 Basement 16'0'' x 9'6'' Laundry room
Extra Room 2 Basement 20'6'' x 11'3'' Workshop
Extra Room 3 Main level Measurements not available 4pc Bathroom
Extra Room 4 Main level 15'5'' x 8'4'' Kitchen
Extra Room 5 Main level 7'11'' x 8'4'' Den
Extra Room 6 Main level 16'1'' x 11'0'' Dining room
Interior
Heating Forced air,
Cooling Central air conditioning
Exterior
Parking Features No
Community Features Community Centre, School Bus
View Y/N No
Total Parking Spaces 1
Private Pool No
Building
Story 1
Sewer Municipal sewage system
Architectural Style Bungalow
Others
Ownership Freehold
Virtual Tour https://media.hyperfocusmedia.ca/sites/89-murray-st-brantford-on-n3s-5p1-20059942/branded







