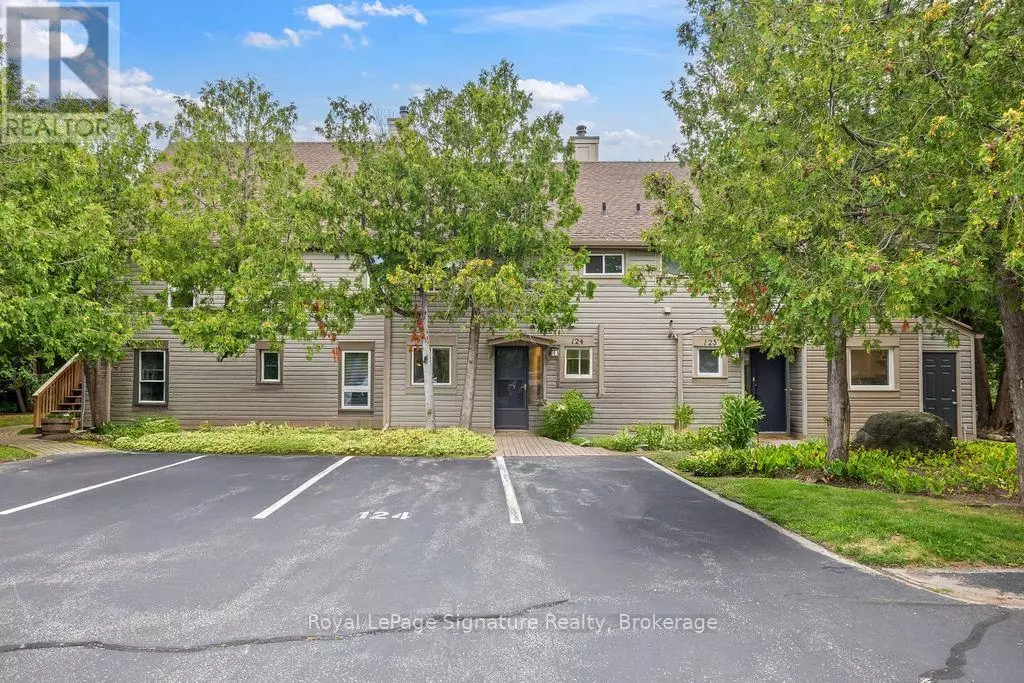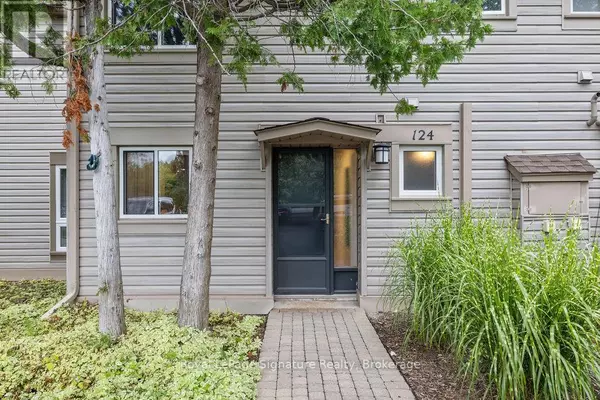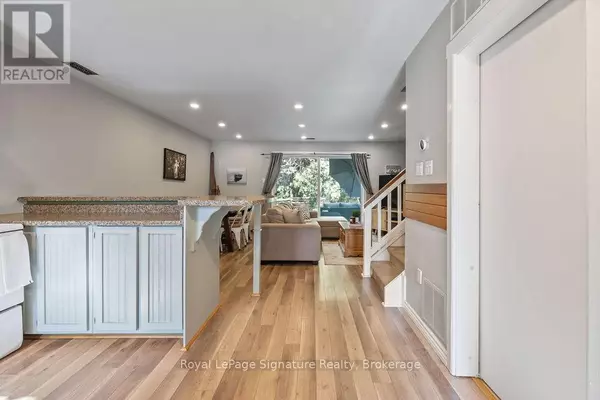
124 ESCARPMENT CRESCENT Collingwood, ON L9Y5B4
3 Beds
2 Baths
1,000 SqFt
UPDATED:
Key Details
Property Type Townhouse
Sub Type Townhouse
Listing Status Active
Purchase Type For Rent
Square Footage 1,000 sqft
Subdivision Collingwood
MLS® Listing ID S12475782
Bedrooms 3
Half Baths 1
Property Sub-Type Townhouse
Source OnePoint Association of REALTORS®
Property Description
Location
Province ON
Rooms
Kitchen 1.0
Extra Room 1 Second level 2.82 m X 2.92 m Bedroom
Extra Room 2 Second level 2.87 m X 3.66 m Bedroom
Extra Room 3 Second level 2.79 m X 3.73 m Primary Bedroom
Extra Room 4 Main level 1.88 m X 1.7 m Bathroom
Extra Room 5 Main level 1.96 m X 3.58 m Dining room
Extra Room 6 Main level 3.71 m X 3.58 m Kitchen
Interior
Heating Forced air
Cooling Central air conditioning
Fireplaces Number 1
Exterior
Parking Features No
Community Features Pets Allowed With Restrictions, School Bus
View Y/N No
Total Parking Spaces 1
Private Pool No
Building
Story 2
Others
Ownership Condominium/Strata
Acceptable Financing Monthly
Listing Terms Monthly







