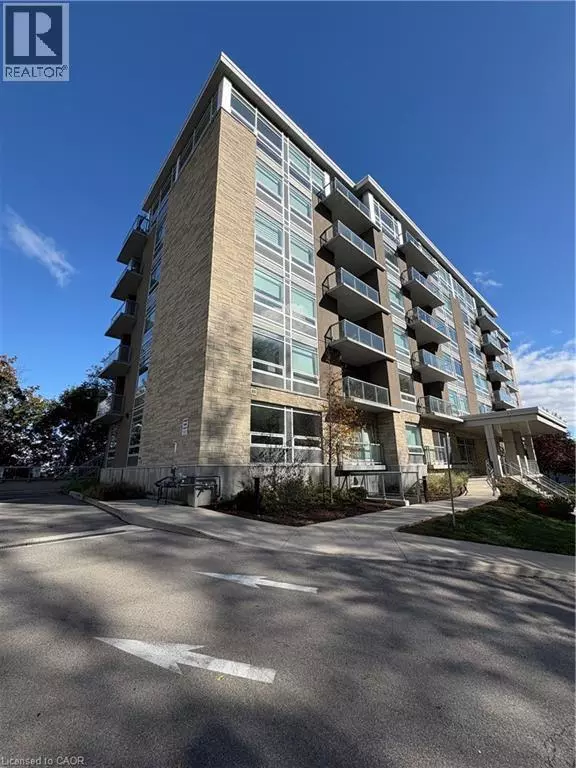
479 CHARLTON AVE East #306 Hamilton, ON L8N0B4
2 Beds
2 Baths
796 SqFt
UPDATED:
Key Details
Property Type Other Types
Sub Type Condo
Listing Status Active
Purchase Type For Rent
Square Footage 796 sqft
Subdivision 143 - Stinson
MLS® Listing ID 40780988
Bedrooms 2
Property Sub-Type Condo
Source Cornerstone Association of REALTORS®
Property Description
Location
Province ON
Rooms
Kitchen 0.0
Extra Room 1 Main level Measurements not available Full bathroom
Extra Room 2 Main level 9'11'' x 12'10'' Primary Bedroom
Extra Room 3 Main level 9'3'' x 9'8'' Bedroom
Extra Room 4 Main level Measurements not available 3pc Bathroom
Extra Room 5 Main level 16'10'' x 20'2'' Kitchen/Dining room
Extra Room 6 Main level 16'10'' x 20'2'' Living room/Dining room
Interior
Heating Forced air,
Cooling Central air conditioning
Exterior
Parking Features Yes
View Y/N No
Total Parking Spaces 1
Private Pool No
Building
Story 1
Sewer Municipal sewage system
Others
Ownership Condominium
Acceptable Financing Monthly
Listing Terms Monthly







