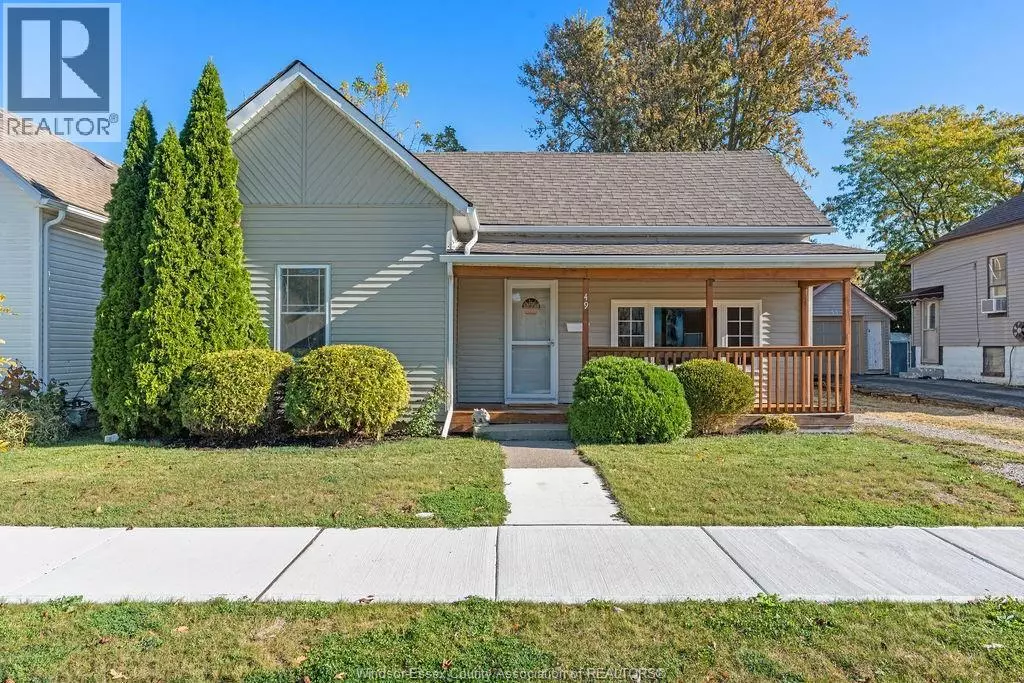
49 Irwin AVENUE Essex, ON N8M2S7
2 Beds
1 Bath
952 SqFt
Open House
Sun Oct 26, 1:00pm - 3:00pm
UPDATED:
Key Details
Property Type Single Family Home
Sub Type Freehold
Listing Status Active
Purchase Type For Sale
Square Footage 952 sqft
Price per Sqft $336
MLS® Listing ID 25026625
Style Ranch
Bedrooms 2
Year Built 1920
Property Sub-Type Freehold
Source Windsor-Essex County Association of REALTORS®
Property Description
Location
Province ON
Rooms
Kitchen 0.0
Extra Room 1 Main level Measurements not available Living room
Extra Room 2 Main level Measurements not available Laundry room
Extra Room 3 Main level Measurements not available Kitchen/Dining room
Extra Room 4 Main level Measurements not available Primary Bedroom
Extra Room 5 Main level Measurements not available Bedroom
Extra Room 6 Main level Measurements not available 4pc Bathroom
Interior
Heating Furnace,
Cooling Central air conditioning
Flooring Cushion/Lino/Vinyl
Exterior
Parking Features Yes
Fence Fence
View Y/N No
Private Pool No
Building
Lot Description Landscaped
Story 1
Architectural Style Ranch
Others
Ownership Freehold
Virtual Tour https://youtube.com/shorts/aGHjjAbIgQU







