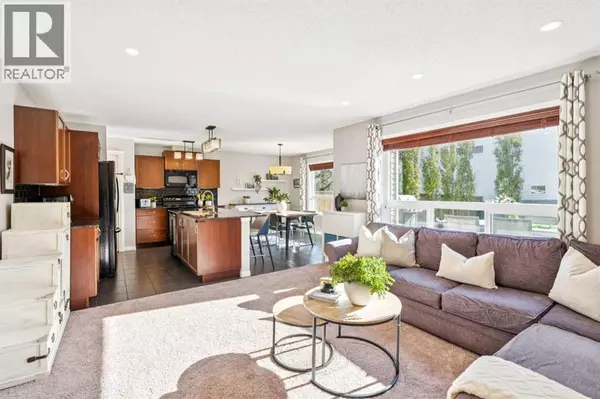
60 Sage Hill Point NW Calgary, AB T3R0H4
3 Beds
3 Baths
1,556 SqFt
Open House
Sun Oct 26, 12:00pm - 2:00pm
UPDATED:
Key Details
Property Type Single Family Home
Sub Type Freehold
Listing Status Active
Purchase Type For Sale
Square Footage 1,556 sqft
Price per Sqft $411
Subdivision Sage Hill
MLS® Listing ID A2265466
Bedrooms 3
Half Baths 1
Year Built 2009
Lot Size 4,574 Sqft
Acres 0.105019785
Property Sub-Type Freehold
Source Calgary Real Estate Board
Property Description
Location
Province AB
Rooms
Kitchen 1.0
Extra Room 1 Basement 25.58 Ft x 13.25 Ft Recreational, Games room
Extra Room 2 Basement 7.75 Ft x 5.17 Ft Storage
Extra Room 3 Basement 7.75 Ft x 7.00 Ft Furnace
Extra Room 4 Main level 12.42 Ft x 11.50 Ft Kitchen
Extra Room 5 Main level 12.42 Ft x 9.67 Ft Dining room
Extra Room 6 Main level 13.83 Ft x 13.83 Ft Living room
Interior
Heating Baseboard heaters, Forced air
Cooling Central air conditioning
Flooring Carpeted, Tile
Exterior
Parking Features Yes
Garage Spaces 2.0
Garage Description 2
Fence Fence
View Y/N No
Total Parking Spaces 4
Private Pool No
Building
Story 2
Others
Ownership Freehold







