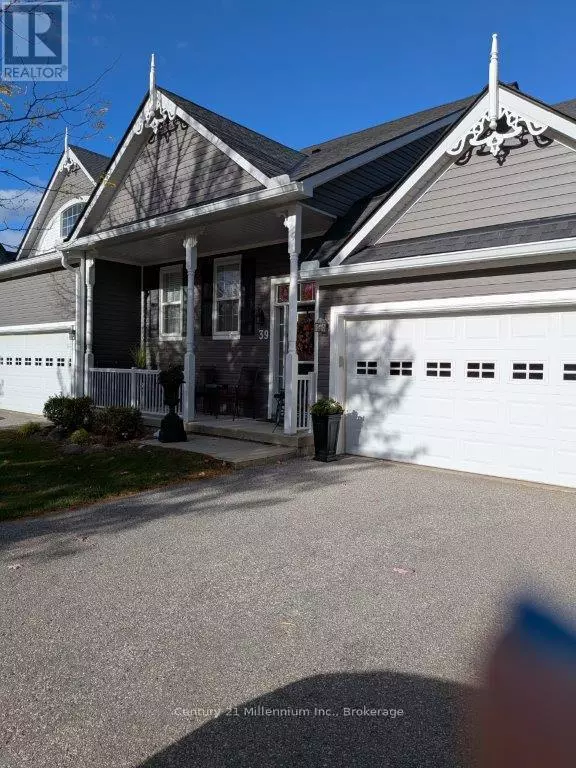
39 WESTWIND DRIVE Collingwood, ON L9Y5J1
4 Beds
3 Baths
1,100 SqFt
UPDATED:
Key Details
Property Type Single Family Home
Sub Type Freehold
Listing Status Active
Purchase Type For Rent
Square Footage 1,100 sqft
Subdivision Collingwood
MLS® Listing ID S12476687
Style Bungalow
Bedrooms 4
Property Sub-Type Freehold
Source OnePoint Association of REALTORS®
Property Description
Location
Province ON
Rooms
Kitchen 1.0
Extra Room 1 Lower level 6.33 m X 3.84 m Family room
Extra Room 2 Lower level 4.45 m X 2.77 m Bedroom 3
Extra Room 3 Lower level 4.3 m X 3.77 m Bedroom 4
Extra Room 4 Main level 3.9 m X 3.05 m Kitchen
Extra Room 5 Main level 4.93 m X 5.18 m Living room
Extra Room 6 Main level 2.43 m X 3.38 m Dining room
Interior
Heating Forced air
Cooling Central air conditioning
Flooring Tile, Carpeted
Fireplaces Number 2
Exterior
Parking Features Yes
View Y/N No
Total Parking Spaces 8
Private Pool Yes
Building
Story 1
Sewer Sanitary sewer
Architectural Style Bungalow
Others
Ownership Freehold
Acceptable Financing Unknown
Listing Terms Unknown







