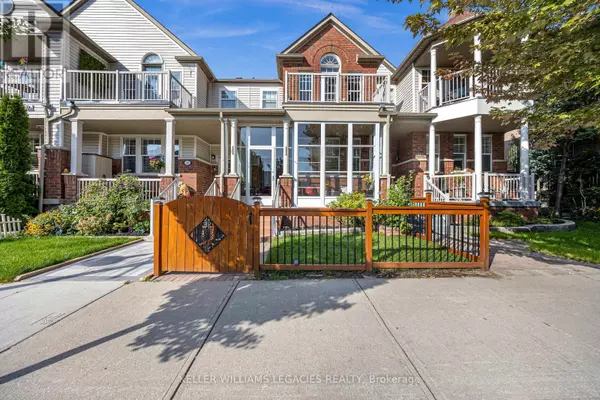
60 PORT UNION ROAD Toronto (centennial Scarborough), ON M1C5K5
3 Beds
3 Baths
1,500 SqFt
Open House
Sat Oct 25, 2:00pm - 4:00pm
UPDATED:
Key Details
Property Type Townhouse
Sub Type Townhouse
Listing Status Active
Purchase Type For Sale
Square Footage 1,500 sqft
Price per Sqft $566
Subdivision Centennial Scarborough
MLS® Listing ID E12476856
Bedrooms 3
Half Baths 1
Property Sub-Type Townhouse
Source Toronto Regional Real Estate Board
Property Description
Location
Province ON
Rooms
Kitchen 1.0
Extra Room 1 Second level 2.54 m X 3.04 m Bedroom
Extra Room 2 Second level 2.64 m X 3.23 m Bedroom 2
Extra Room 3 Second level 2.36 m X 1.56 m Bathroom
Extra Room 4 Second level 3.44 m X 5.9 m Primary Bedroom
Extra Room 5 Second level 1.75 m X 3.92 m Bathroom
Extra Room 6 Main level 5.29 m X 2.9 m Dining room
Interior
Heating Forced air
Cooling Central air conditioning
Exterior
Parking Features Yes
View Y/N No
Total Parking Spaces 3
Private Pool No
Building
Story 2
Sewer Sanitary sewer
Others
Ownership Freehold







