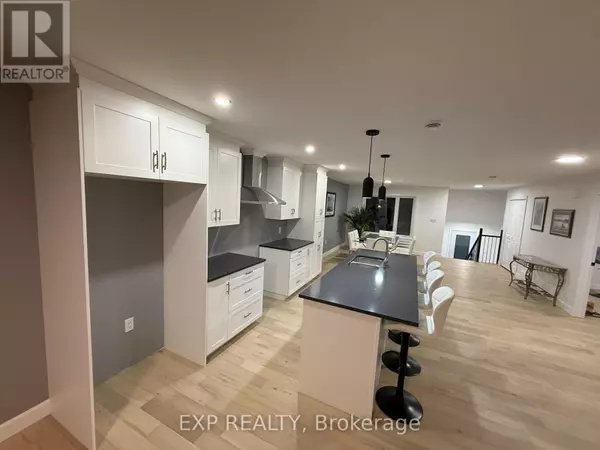
24 S BEECH STREET South Glengarry, ON K0C1N0
4 Beds
2 Baths
1,100 SqFt
UPDATED:
Key Details
Property Type Single Family Home
Sub Type Freehold
Listing Status Active
Purchase Type For Sale
Square Footage 1,100 sqft
Price per Sqft $490
Subdivision 722 - Lancaster
MLS® Listing ID X12476950
Style Raised bungalow
Bedrooms 4
Property Sub-Type Freehold
Source Cornwall & District Real Estate Board
Property Description
Location
Province ON
Rooms
Kitchen 1.0
Extra Room 1 Lower level 3.18 m X 3.07 m Bedroom 3
Extra Room 2 Lower level 2.41 m X 1.52 m Bathroom
Extra Room 3 Lower level 3.84 m X 3.07 m Bedroom 4
Extra Room 4 Lower level 2.52 m X 2.06 m Utility room
Extra Room 5 Main level 3.84 m X 2.84 m Dining room
Extra Room 6 Main level 3.84 m X 3.02 m Kitchen
Interior
Heating Forced air
Cooling Central air conditioning, Air exchanger
Flooring Hardwood
Exterior
Parking Features Yes
Community Features Community Centre, School Bus
View Y/N No
Total Parking Spaces 2
Private Pool No
Building
Story 1
Sewer Sanitary sewer
Architectural Style Raised bungalow
Others
Ownership Freehold







