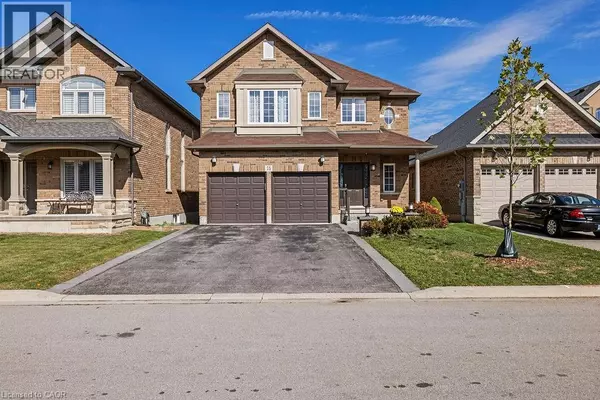
75 BOULDER Crescent Hannon, ON L0R1P0
3 Beds
4 Baths
2,340 SqFt
UPDATED:
Key Details
Property Type Single Family Home
Sub Type Freehold
Listing Status Active
Purchase Type For Sale
Square Footage 2,340 sqft
Price per Sqft $448
Subdivision 503 - Trinity
MLS® Listing ID 40781531
Style 2 Level
Bedrooms 3
Half Baths 2
Year Built 2013
Property Sub-Type Freehold
Source Cornerstone Association of REALTORS®
Property Description
Location
Province ON
Rooms
Kitchen 1.0
Extra Room 1 Second level 8'10'' x 6'0'' Den
Extra Room 2 Second level 9'0'' x 7'8'' Laundry room
Extra Room 3 Second level Measurements not available 4pc Bathroom
Extra Room 4 Second level 14'7'' x 10'8'' Bedroom
Extra Room 5 Second level 13'11'' x 10'11'' Bedroom
Extra Room 6 Second level Measurements not available 5pc Bathroom
Interior
Heating Forced air,
Cooling Central air conditioning
Fireplaces Number 2
Fireplaces Type Other - See remarks
Exterior
Parking Features Yes
Community Features Community Centre
View Y/N No
Total Parking Spaces 6
Private Pool No
Building
Story 2
Sewer Municipal sewage system
Architectural Style 2 Level
Others
Ownership Freehold
Virtual Tour https://www.youtube.com/watch?v=BusqmgDxh8o







