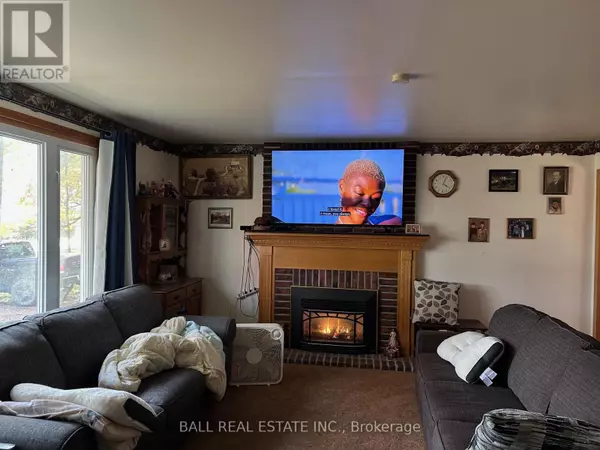
74 COUNTY RD 48 Havelock-belmont-methuen (belmont-methuen), ON K0L1Z0
2 Beds
1 Bath
1,100 SqFt
UPDATED:
Key Details
Property Type Single Family Home
Listing Status Active
Purchase Type For Sale
Square Footage 1,100 sqft
Price per Sqft $436
Subdivision Belmont-Methuen
MLS® Listing ID X12477039
Style Bungalow
Bedrooms 2
Source Central Lakes Association of REALTORS®
Property Description
Location
Province ON
Rooms
Kitchen 1.0
Extra Room 1 Main level 4.88 m X 4.67 m Living room
Extra Room 2 Main level 6.71 m X 4.67 m Kitchen
Extra Room 3 Main level 3.23 m X 3.66 m Primary Bedroom
Extra Room 4 Main level 3.66 m X 3.1 m Bedroom
Extra Room 5 Main level 3.05 m X 1.78 m Laundry room
Interior
Heating Forced air
Cooling Central air conditioning
Exterior
Parking Features Yes
Community Features School Bus
View Y/N Yes
View View
Total Parking Spaces 8
Private Pool No
Building
Lot Description Landscaped
Story 1
Sewer Septic System
Architectural Style Bungalow







