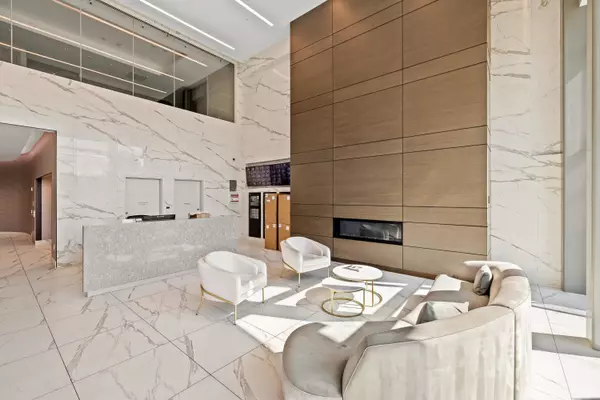
1501 Foster ST #1804 White Rock, BC V4B 0C3
2 Beds
3 Baths
1,397 SqFt
Open House
Sat Oct 25, 1:00pm - 4:00pm
Sun Oct 26, 1:00pm - 4:00pm
UPDATED:
Key Details
Property Type Condo
Sub Type Apartment/Condo
Listing Status Active
Purchase Type For Sale
Square Footage 1,397 sqft
Price per Sqft $1,130
Subdivision Foster Martin
MLS Listing ID R3061334
Bedrooms 2
Full Baths 2
Maintenance Fees $889
HOA Fees $889
HOA Y/N Yes
Year Built 2022
Property Sub-Type Apartment/Condo
Property Description
Location
Province BC
Community White Rock
Area South Surrey White Rock
Zoning M91
Rooms
Kitchen 1
Interior
Interior Features Storage
Heating Forced Air, Natural Gas
Cooling Central Air
Flooring Hardwood, Tile, Wall/Wall/Mixed
Fireplaces Number 1
Fireplaces Type Gas
Appliance Washer/Dryer, Refrigerator, Freezer, Microwave, Oven, Range Top, Wine Cooler
Exterior
Exterior Feature Balcony
Pool Indoor, Outdoor Pool
Community Features Community Meals, Shopping Nearby
Utilities Available Electricity Connected, Natural Gas Connected, Water Connected
Amenities Available Bike Room, Sauna/Steam Room, Concierge, Caretaker, Trash, Gas, Hot Water, Management, Recreation Facilities, Sewer, Snow Removal, Water
View Y/N Yes
View Panoramic Ocean View!
Roof Type Other
Accessibility Wheelchair Access
Porch Patio, Deck
Exposure Southwest
Total Parking Spaces 2
Garage Yes
Building
Lot Description Central Location, Recreation Nearby
Story 1
Foundation Concrete Perimeter
Sewer Public Sewer, Sanitary Sewer, Storm Sewer
Water Public
Locker Yes
Others
Pets Allowed Cats OK, Dogs OK, Number Limit (Two), Yes With Restrictions
Restrictions Pets Allowed w/Rest.,Rentals Allowed,Rentals Allwd w/Restrctns
Ownership Freehold Strata
Security Features Fire Sprinkler System







