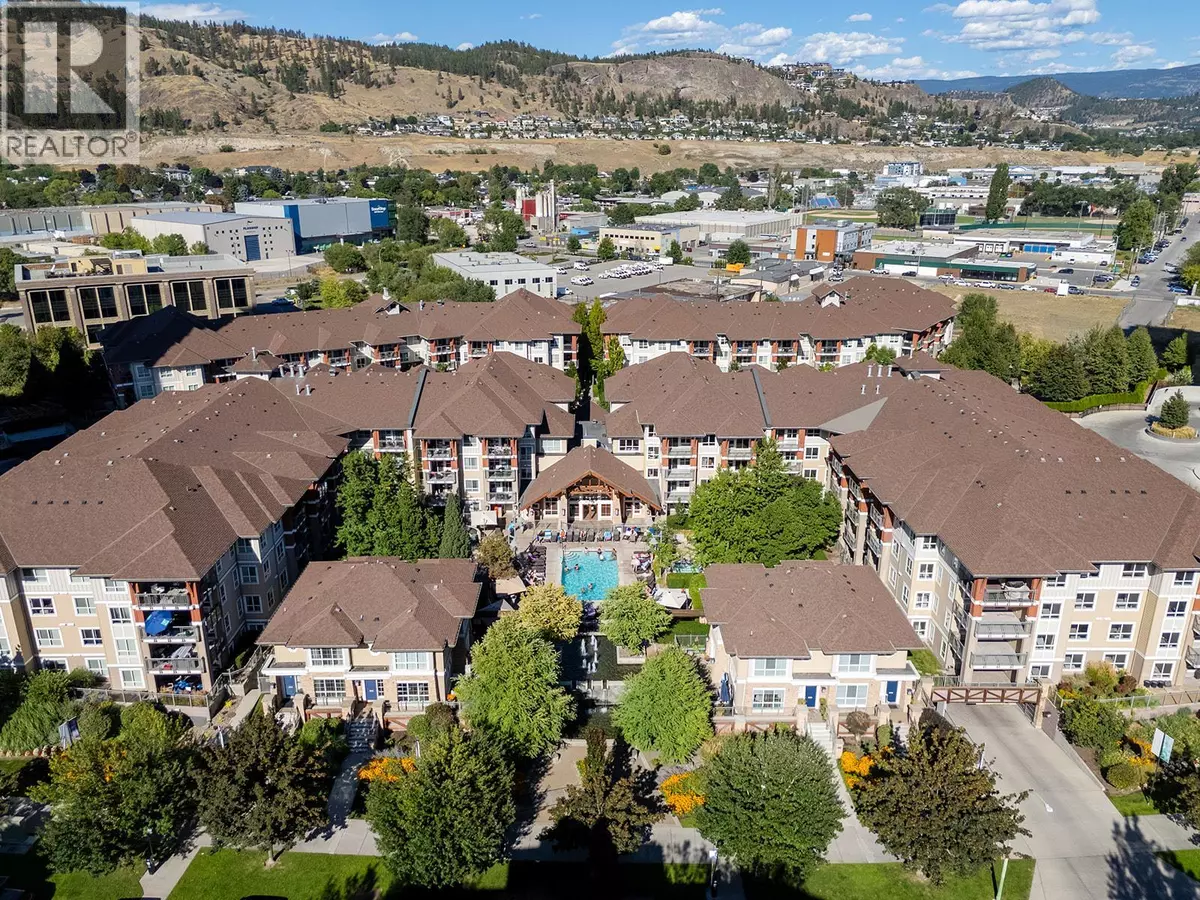
1099 Sunset DR #431 Kelowna, BC V1Y9Z2
2 Beds
2 Baths
881 SqFt
UPDATED:
Key Details
Property Type Other Types
Sub Type Condo
Listing Status Active
Purchase Type For Sale
Square Footage 881 sqft
Price per Sqft $556
Subdivision Kelowna North
MLS® Listing ID 10366613
Bedrooms 2
Condo Fees $497/mo
Year Built 2009
Property Sub-Type Condo
Source Association of Interior REALTORS®
Property Description
Location
Province BC
Zoning Unknown
Rooms
Kitchen 1.0
Extra Room 1 Main level 7'5'' x 5'0'' 3pc Bathroom
Extra Room 2 Main level 9'0'' x 12'6'' Bedroom
Extra Room 3 Main level 10'10'' x 10'5'' Dining room
Extra Room 4 Main level 11'3'' x 12'5'' Living room
Extra Room 5 Main level 11'1'' x 10'6'' Kitchen
Extra Room 6 Main level 9'4'' x 7'5'' 4pc Ensuite bath
Interior
Heating Baseboard heaters, , Forced air
Cooling Wall unit
Exterior
Parking Features Yes
View Y/N No
Total Parking Spaces 1
Private Pool Yes
Building
Story 1
Sewer Municipal sewage system
Others
Ownership Strata
Virtual Tour https://youtu.be/MXEiRM_9BcI







