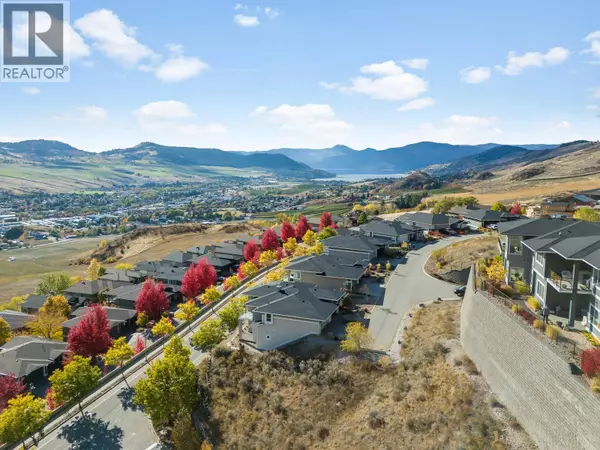
5020 Painted Turtle Lane Vernon, BC V1T9Y5
3 Beds
3 Baths
2,555 SqFt
Open House
Sat Oct 25, 11:00am - 4:00pm
UPDATED:
Key Details
Property Type Single Family Home
Sub Type Freehold
Listing Status Active
Purchase Type For Sale
Square Footage 2,555 sqft
Price per Sqft $430
Subdivision Bella Vista
MLS® Listing ID 10365274
Style Ranch
Bedrooms 3
Half Baths 1
Year Built 2015
Lot Size 0.260 Acres
Acres 0.26
Property Sub-Type Freehold
Source Association of Interior REALTORS®
Property Description
Location
Province BC
Zoning Unknown
Rooms
Kitchen 1.0
Extra Room 1 Basement 37'3'' x 28'8'' Family room
Extra Room 2 Basement 11'11'' x 11'1'' Bedroom
Extra Room 3 Basement 22'2'' x 9'9'' Utility room
Extra Room 4 Basement 12'5'' x 13'0'' Bedroom
Extra Room 5 Basement 9'6'' x 12'11'' 3pc Bathroom
Extra Room 6 Main level 7'4'' x 10'2'' 4pc Ensuite bath
Interior
Heating Forced air, See remarks
Cooling Central air conditioning
Flooring Carpeted, Hardwood, Tile
Fireplaces Number 1
Fireplaces Type Unknown
Exterior
Parking Features Yes
Garage Spaces 2.0
Garage Description 2
Community Features Pets Allowed
View Y/N Yes
View City view, Lake view, Mountain view, View (panoramic)
Roof Type Unknown
Total Parking Spaces 4
Private Pool No
Building
Lot Description Landscaped, Underground sprinkler
Story 1
Sewer Municipal sewage system
Architectural Style Ranch
Others
Ownership Freehold
Virtual Tour https://my.matterport.com/show/?m=FtPxZVWPTJz







