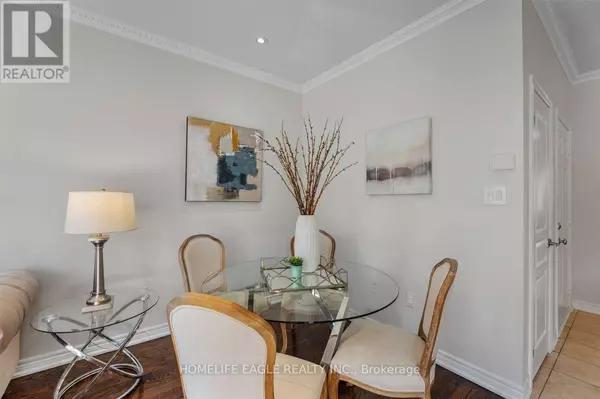
39 PITNEY AVENUE Richmond Hill (jefferson), ON L4E4Y5
3 Beds
3 Baths
1,500 SqFt
Open House
Sat Nov 01, 1:00pm - 4:00pm
Sun Nov 02, 1:00pm - 4:00pm
UPDATED:
Key Details
Property Type Single Family Home, Townhouse
Sub Type Townhouse
Listing Status Active
Purchase Type For Sale
Square Footage 1,500 sqft
Price per Sqft $533
Subdivision Jefferson
MLS® Listing ID N12479205
Bedrooms 3
Half Baths 1
Property Sub-Type Townhouse
Source Toronto Regional Real Estate Board
Property Description
Location
Province ON
Rooms
Kitchen 1.0
Extra Room 1 Second level 4.9 m X 3.7 m Primary Bedroom
Extra Room 2 Second level 4.5 m X 3.4 m Bedroom 2
Extra Room 3 Second level 4.5 m X 2.75 m Bedroom 3
Extra Room 4 Basement 6.13 m X 3.35 m Recreational, Games room
Extra Room 5 Basement 3.42 m X 2.2 m Office
Extra Room 6 Main level 3.7 m X 2.8 m Living room
Interior
Heating Forced air
Cooling Central air conditioning
Flooring Hardwood, Ceramic, Laminate
Exterior
Parking Features Yes
View Y/N No
Total Parking Spaces 3
Private Pool No
Building
Lot Description Landscaped
Story 2
Sewer Sanitary sewer
Others
Ownership Freehold
Virtual Tour https://39pitney.ca/







