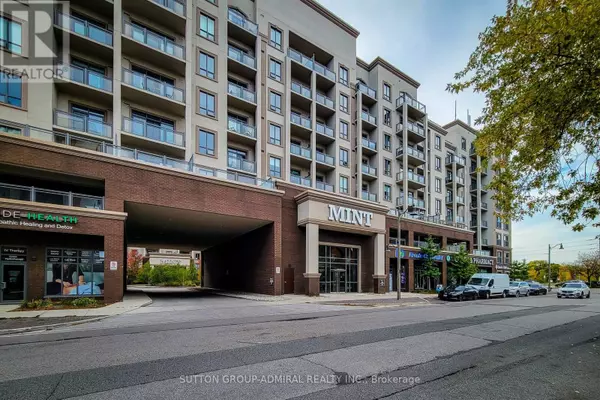
2486 Old Bronte RD #622 Oakville (wm Westmount), ON L6M0Y4
2 Beds
2 Baths
900 SqFt
UPDATED:
Key Details
Property Type Other Types
Sub Type Condo
Listing Status Active
Purchase Type For Sale
Square Footage 900 sqft
Price per Sqft $777
Subdivision 1019 - Wm Westmount
MLS® Listing ID W12478443
Bedrooms 2
Condo Fees $675/mo
Property Sub-Type Condo
Source Toronto Regional Real Estate Board
Property Description
Location
Province ON
Rooms
Kitchen 1.0
Extra Room 1 Main level 2.27 m X 3.4 m Living room
Extra Room 2 Main level 2.79 m X 2.3 m Kitchen
Extra Room 3 Main level 4.55 m X 3.15 m Bedroom
Extra Room 4 Main level 3.99 m X 3.07 m Bedroom
Extra Room 5 Main level Measurements not available Bathroom
Extra Room 6 Main level Measurements not available Bathroom
Interior
Heating Forced air
Cooling Central air conditioning, Ventilation system
Exterior
Parking Features Yes
Community Features Pets not Allowed
View Y/N No
Total Parking Spaces 2
Private Pool No
Others
Ownership Condominium/Strata
Virtual Tour https://u.pc.cd/KSn7







