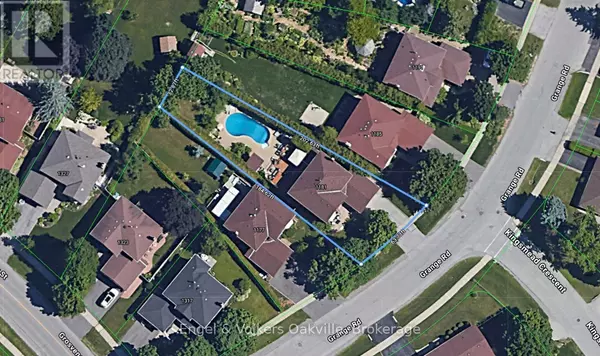
1181 GRANGE ROAD Oakville (fa Falgarwood), ON L6H1P8
4 Beds
3 Baths
2,000 SqFt
Open House
Sun Oct 26, 2:00pm - 4:00pm
UPDATED:
Key Details
Property Type Single Family Home
Sub Type Freehold
Listing Status Active
Purchase Type For Sale
Square Footage 2,000 sqft
Price per Sqft $999
Subdivision 1005 - Fa Falgarwood
MLS® Listing ID W12479056
Bedrooms 4
Half Baths 1
Property Sub-Type Freehold
Source The Oakville, Milton & District Real Estate Board
Property Description
Location
Province ON
Rooms
Kitchen 1.0
Extra Room 1 Second level 5.89 m X 3.51 m Primary Bedroom
Extra Room 2 Second level 4.22 m X 3.4 m Bedroom 2
Extra Room 3 Second level 3.71 m X 2.69 m Bedroom 3
Extra Room 4 Second level 3.2 m X 3.07 m Bedroom 4
Extra Room 5 Lower level 9.6 m X 3.35 m Recreational, Games room
Extra Room 6 Lower level 4.39 m X 3.25 m Office
Interior
Heating Forced air
Cooling Central air conditioning
Exterior
Parking Features Yes
View Y/N No
Total Parking Spaces 4
Private Pool Yes
Building
Story 2
Sewer Sanitary sewer
Others
Ownership Freehold
Virtual Tour https://www.robgracie.ca/Jo-Copeland/Properties/1181-Grange-Rd/Video/n-mMs4Wh/i-qcvk4WS/A







