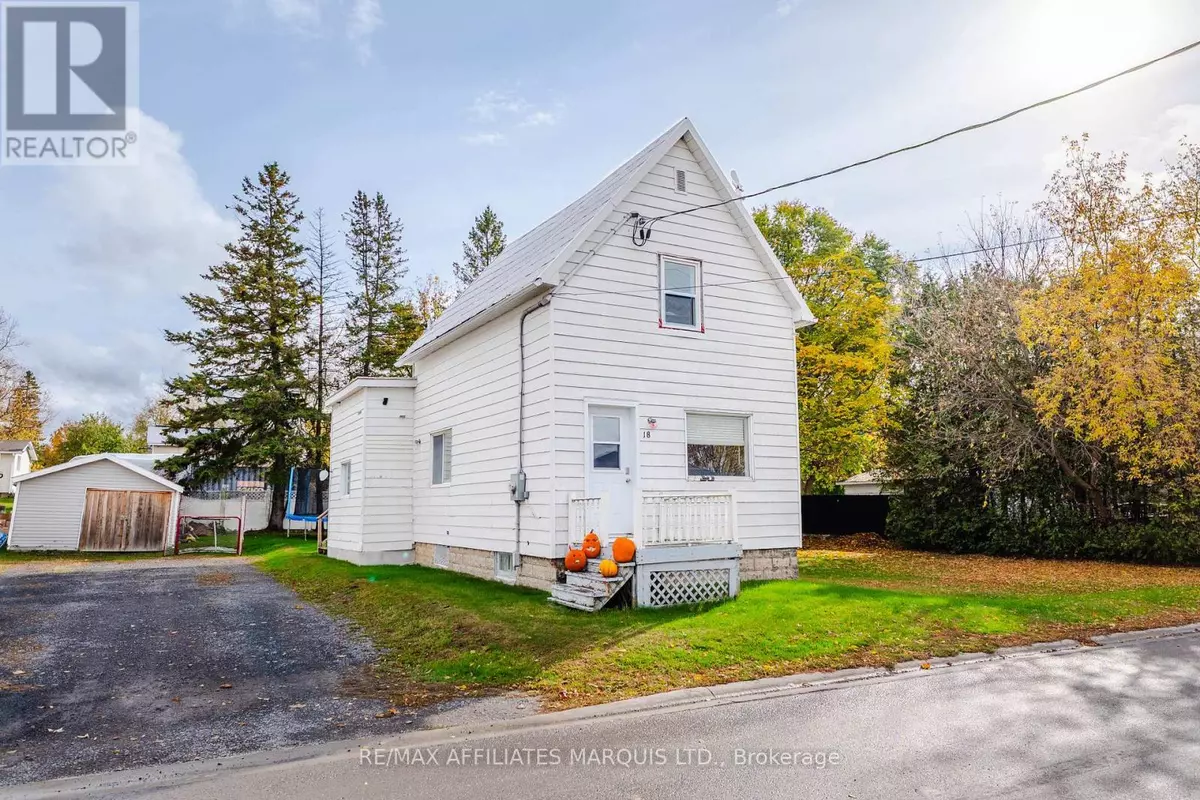
18 MECHANIC STREET W North Glengarry, ON K0C1T0
2 Beds
2 Baths
700 SqFt
UPDATED:
Key Details
Property Type Single Family Home
Sub Type Freehold
Listing Status Active
Purchase Type For Sale
Square Footage 700 sqft
Price per Sqft $449
Subdivision 718 - Maxville
MLS® Listing ID X12478596
Bedrooms 2
Property Sub-Type Freehold
Source Cornwall & District Real Estate Board
Property Description
Location
Province ON
Rooms
Kitchen 1.0
Extra Room 1 Second level 3.51 m X 3.65 m Bedroom
Extra Room 2 Second level 2.76 m X 3.4 m Bedroom
Extra Room 3 Second level 1.79 m X 2.31 m Bathroom
Extra Room 4 Main level 3.77 m X 3.65 m Living room
Extra Room 5 Main level 3.38 m X 4.64 m Kitchen
Extra Room 6 Main level 3.14 m X 3.47 m Recreational, Games room
Interior
Heating Forced air
Cooling Central air conditioning
Exterior
Parking Features Yes
View Y/N No
Total Parking Spaces 6
Private Pool No
Building
Story 1.5
Sewer Sanitary sewer
Others
Ownership Freehold
Virtual Tour https://youtu.be/d0aBrAEuXBU







