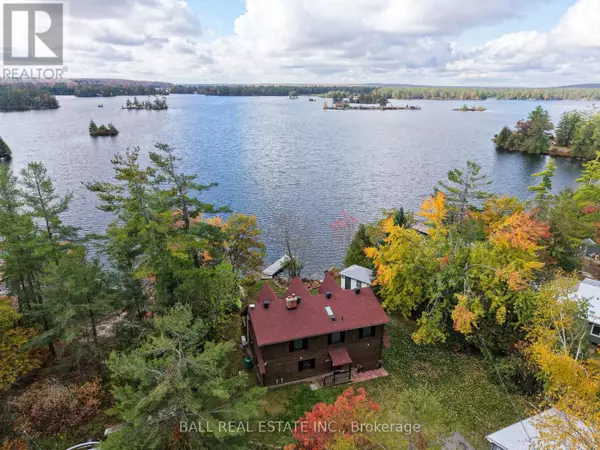
36 FIRE ROUTE 7A Trent Lakes, ON K0L1J0
3 Beds
2 Baths
1,500 SqFt
Open House
Sat Oct 25, 11:00am - 2:00pm
UPDATED:
Key Details
Property Type Single Family Home
Sub Type Freehold
Listing Status Active
Purchase Type For Sale
Square Footage 1,500 sqft
Price per Sqft $882
Subdivision Trent Lakes
MLS® Listing ID X12478221
Bedrooms 3
Property Sub-Type Freehold
Source Central Lakes Association of REALTORS®
Property Description
Location
Province ON
Lake Name Lovesick Lake
Rooms
Kitchen 1.0
Extra Room 1 Second level 2.72 m X 2.19 m Bathroom
Extra Room 2 Second level 3.9 m X 4.85 m Bedroom 2
Extra Room 3 Second level 4.09 m X 3.45 m Bedroom 3
Extra Room 4 Second level 4.18 m X 5.87 m Family room
Extra Room 5 Main level 2.95 m X 3.64 m Kitchen
Extra Room 6 Main level 3.46 m X 2.77 m Dining room
Interior
Heating Forced air, Heat Pump, Not known, Not known
Fireplaces Number 1
Exterior
Parking Features Yes
Community Features Fishing, Community Centre
View Y/N Yes
View Lake view, Direct Water View
Total Parking Spaces 8
Private Pool No
Building
Lot Description Landscaped
Story 2
Sewer Septic System
Water Lovesick Lake
Others
Ownership Freehold
Virtual Tour https://unbranded.youriguide.com/36_fire_rte_7a_trent_lakes_on/







