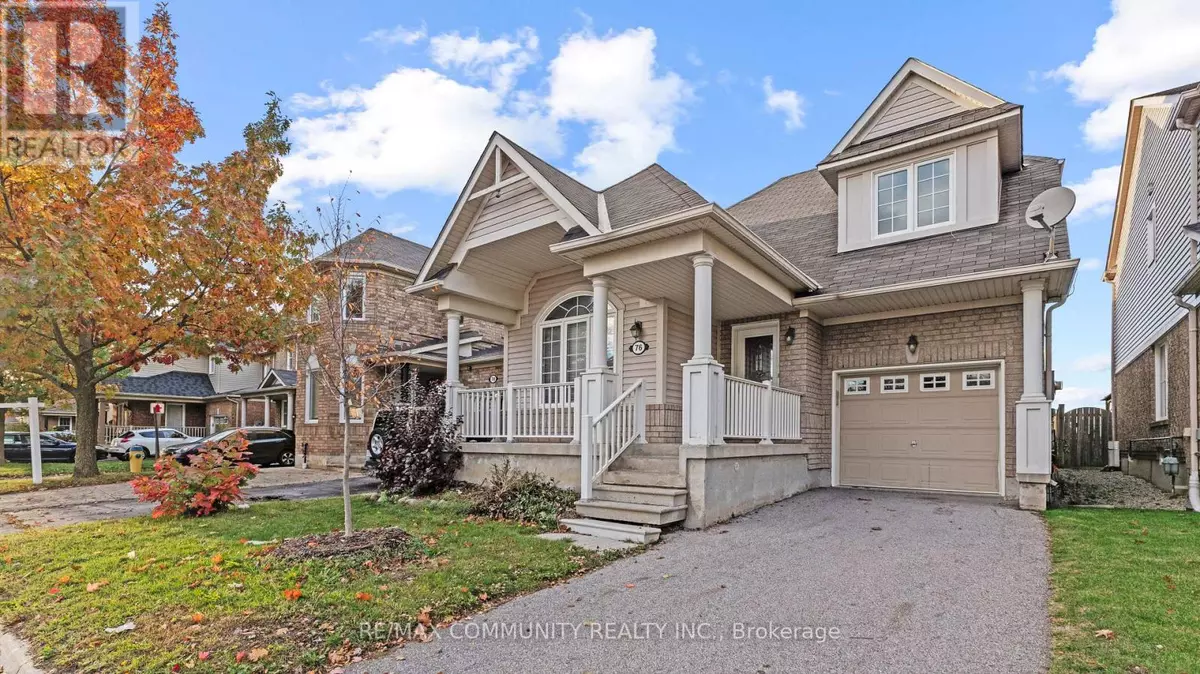
76 JOHN W TAYLOR AVENUE New Tecumseth (alliston), ON L9R0C9
3 Beds
3 Baths
1,500 SqFt
UPDATED:
Key Details
Property Type Single Family Home
Sub Type Freehold
Listing Status Active
Purchase Type For Sale
Square Footage 1,500 sqft
Price per Sqft $492
Subdivision Alliston
MLS® Listing ID N12478875
Bedrooms 3
Half Baths 1
Property Sub-Type Freehold
Source Toronto Regional Real Estate Board
Property Description
Location
Province ON
Rooms
Kitchen 1.0
Extra Room 1 Second level 3.66 m X 3.2 m Bedroom
Extra Room 2 Second level 4.88 m X 3.1 m Bedroom
Extra Room 3 Second level 4.8 m X 3.05 m Loft
Extra Room 4 Main level 4.88 m X 3.66 m Kitchen
Extra Room 5 Main level 5.11 m X 3.93 m Living room
Extra Room 6 Main level 3.2 m X 3.35 m Dining room
Interior
Heating Forced air
Cooling Central air conditioning
Flooring Ceramic, Hardwood
Exterior
Parking Features Yes
Community Features School Bus, Community Centre
View Y/N No
Total Parking Spaces 3
Private Pool No
Building
Story 2
Sewer Sanitary sewer
Others
Ownership Freehold







