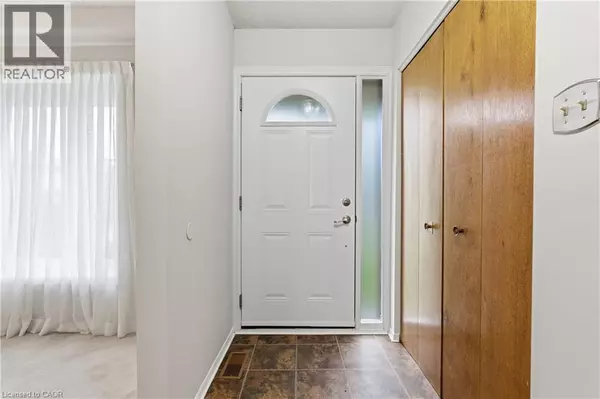
28 BACALL Crescent Hamilton, ON L8T4W9
4 Beds
2 Baths
1,650 SqFt
Open House
Sun Oct 26, 2:00pm - 4:00pm
UPDATED:
Key Details
Property Type Single Family Home
Sub Type Freehold
Listing Status Active
Purchase Type For Sale
Square Footage 1,650 sqft
Price per Sqft $424
Subdivision 260 - Berrisfield
MLS® Listing ID 40781609
Style 2 Level
Bedrooms 4
Half Baths 1
Year Built 1979
Lot Size 5,662 Sqft
Acres 0.13
Property Sub-Type Freehold
Source Cornerstone Association of REALTORS®
Property Description
Location
Province ON
Rooms
Kitchen 1.0
Extra Room 1 Second level Measurements not available 4pc Bathroom
Extra Room 2 Second level 10'1'' x 9'3'' Bedroom
Extra Room 3 Second level 10'1'' x 8'4'' Bedroom
Extra Room 4 Second level 11'5'' x 8'1'' Bedroom
Extra Room 5 Second level 11'5'' x 11'11'' Primary Bedroom
Extra Room 6 Basement 10'1'' x 16'2'' Utility room
Interior
Heating Forced air,
Cooling Central air conditioning
Exterior
Parking Features No
View Y/N No
Total Parking Spaces 4
Private Pool No
Building
Story 2
Sewer Municipal sewage system
Architectural Style 2 Level
Others
Ownership Freehold
Virtual Tour https://youtu.be/-ziQWM7ZCuQ







