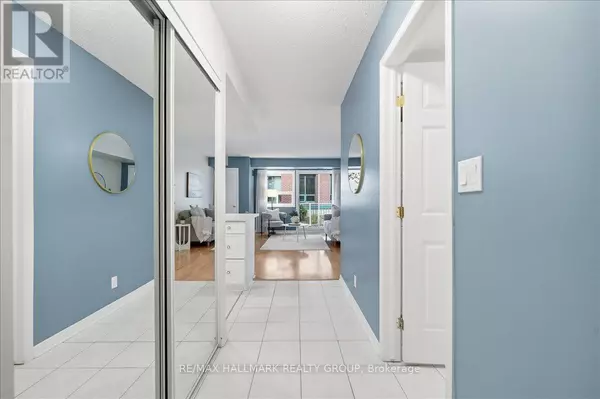
320 Centrum BLVD #206 Ottawa, ON K1E3X9
2 Beds
2 Baths
900 SqFt
UPDATED:
Key Details
Property Type Other Types
Sub Type Condo
Listing Status Active
Purchase Type For Sale
Square Footage 900 sqft
Price per Sqft $511
Subdivision 1102 - Bilberry Creek/Queenswood Heights
MLS® Listing ID X12478058
Bedrooms 2
Condo Fees $721/mo
Property Sub-Type Condo
Source Ottawa Real Estate Board
Property Description
Location
Province ON
Rooms
Kitchen 1.0
Extra Room 1 Main level 2.44 m X 1.22 m Foyer
Extra Room 2 Main level 1.34 m X 1.25 m Laundry room
Extra Room 3 Main level 3.51 m X 2.32 m Kitchen
Extra Room 4 Main level 4.82 m X 4.3 m Living room
Extra Room 5 Main level 4.51 m X 3.44 m Primary Bedroom
Extra Room 6 Main level 4.57 m X 3.17 m Bedroom 2
Interior
Heating Forced air
Cooling Central air conditioning
Exterior
Parking Features Yes
Community Features Pets Allowed With Restrictions, Community Centre
View Y/N No
Total Parking Spaces 1
Private Pool No
Others
Ownership Condominium/Strata
Virtual Tour https://listings.fulltone360.com/320-Centrum-Blvd







