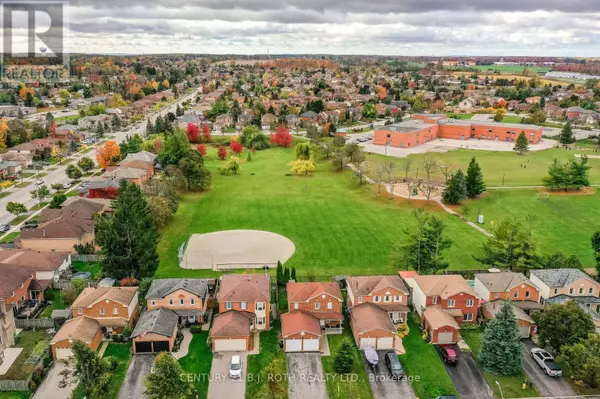
12 BURKE DRIVE Barrie (west Bayfield), ON L4N7J3
3 Beds
3 Baths
1,100 SqFt
Open House
Sat Oct 25, 12:00pm - 2:00pm
UPDATED:
Key Details
Property Type Single Family Home
Sub Type Freehold
Listing Status Active
Purchase Type For Sale
Square Footage 1,100 sqft
Price per Sqft $645
Subdivision West Bayfield
MLS® Listing ID S12477964
Bedrooms 3
Half Baths 2
Property Sub-Type Freehold
Source Toronto Regional Real Estate Board
Property Description
Location
Province ON
Rooms
Kitchen 1.0
Extra Room 1 Second level 3.33 m X 2.7 m Bedroom
Extra Room 2 Second level 4.9 m X 2.69 m Primary Bedroom
Extra Room 3 Second level 3.49 m X 2.58 m Bedroom
Extra Room 4 Basement 5.93 m X 3.1 m Recreational, Games room
Extra Room 5 Basement 3.56 m X 3 m Office
Extra Room 6 Main level 3.12 m X 2.56 m Dining room
Interior
Heating Forced air
Cooling Central air conditioning
Exterior
Parking Features Yes
View Y/N No
Total Parking Spaces 6
Private Pool No
Building
Lot Description Landscaped
Story 2
Sewer Sanitary sewer
Others
Ownership Freehold







