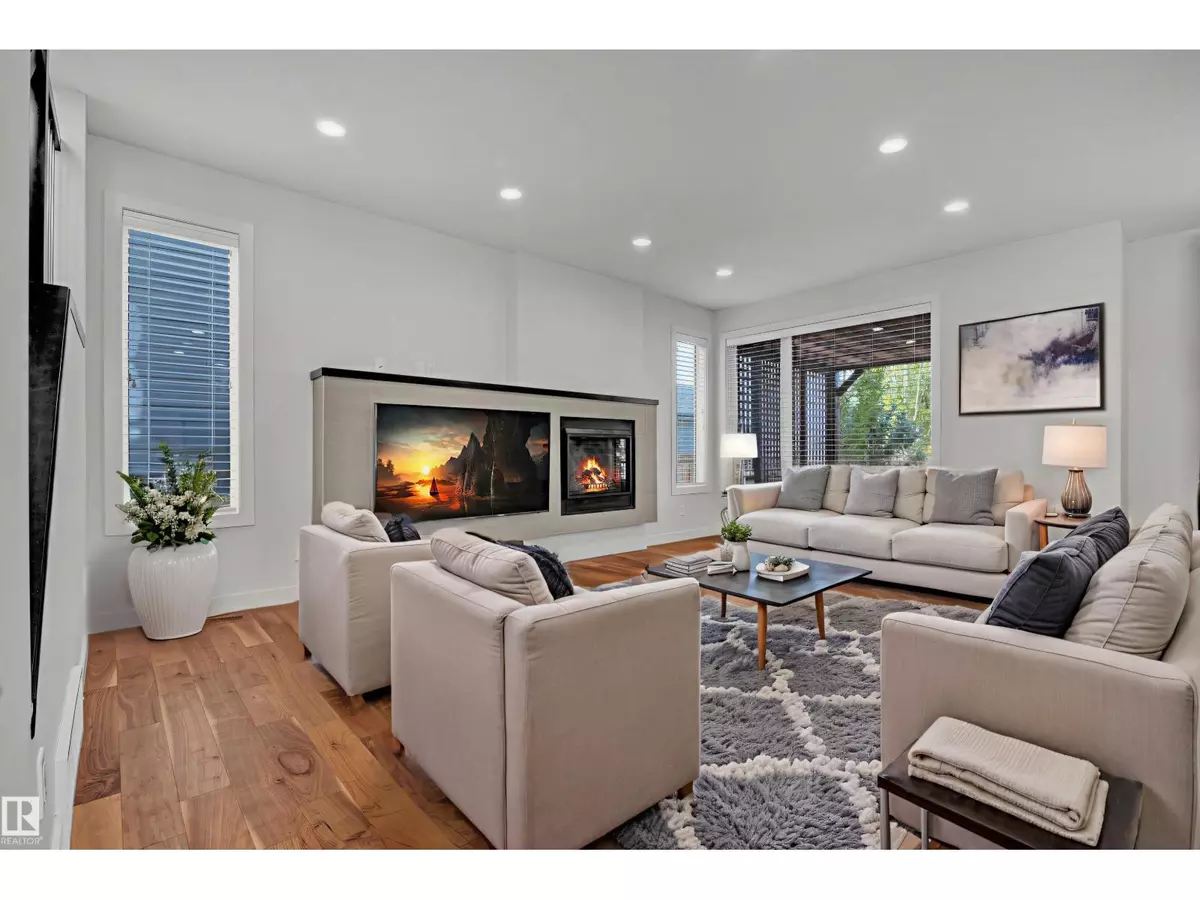
7142 MAY CR NW Edmonton, AB T6R0V9
4 Beds
4 Baths
2,006 SqFt
Open House
Sat Oct 25, 12:00pm - 2:00pm
UPDATED:
Key Details
Property Type Single Family Home
Sub Type Freehold
Listing Status Active
Purchase Type For Sale
Square Footage 2,006 sqft
Price per Sqft $411
Subdivision Magrath Heights
MLS® Listing ID E4463174
Bedrooms 4
Half Baths 1
Year Built 2015
Property Sub-Type Freehold
Source REALTORS® Association of Edmonton
Property Description
Location
Province AB
Rooms
Kitchen 1.0
Extra Room 1 Basement 23.7 m X 20.6 m Family room
Extra Room 2 Basement 13.3 m X 12.11 m Bedroom 4
Extra Room 3 Main level 11.11 m X 18.8 m Living room
Extra Room 4 Main level 15.5 m X 8.1 m Dining room
Extra Room 5 Main level 18 m X 12.2 m Kitchen
Extra Room 6 Main level 9.2 m X 13.1 m Den
Interior
Heating Forced air
Fireplaces Type Unknown
Exterior
Parking Features Yes
Fence Fence
View Y/N No
Total Parking Spaces 6
Private Pool No
Building
Story 2
Others
Ownership Freehold
Virtual Tour https://youriguide.com/embed/g2rz1_7142_may_cres_nw_edmonton_ab?unbranded=1&bgcolor=FFFFFF







