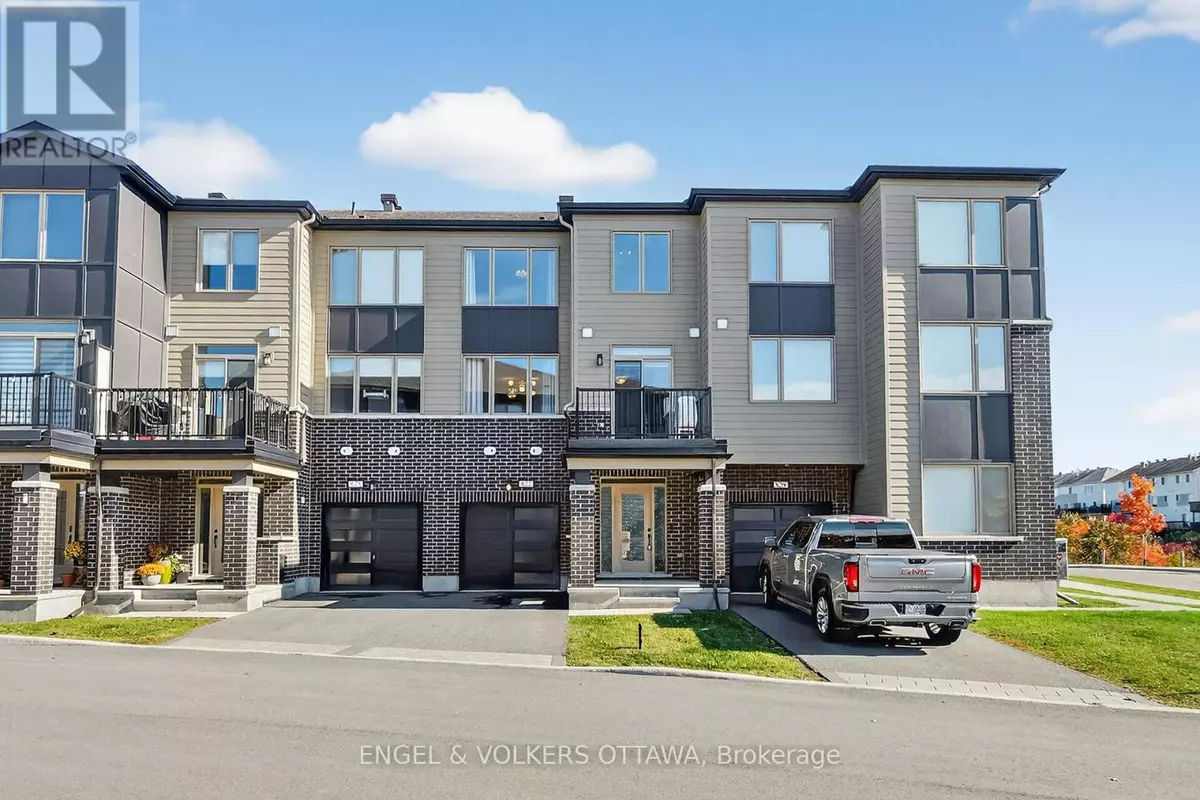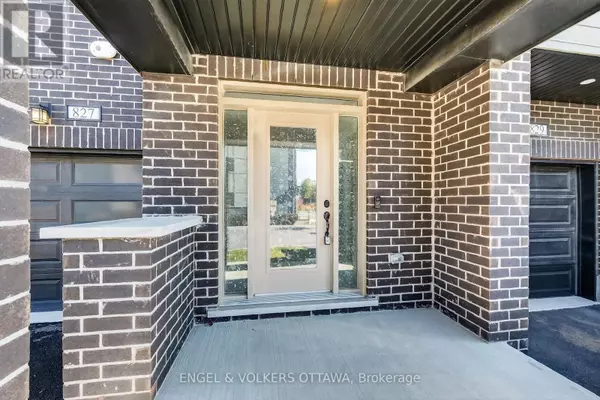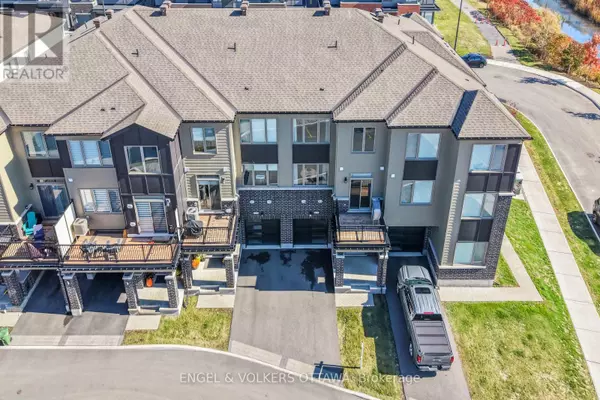
827 KINIW PRIVATE SE Ottawa, ON K1K5A3
2 Beds
2 Baths
1,100 SqFt
Open House
Sat Nov 01, 2:00pm - 4:00pm
UPDATED:
Key Details
Property Type Townhouse
Sub Type Townhouse
Listing Status Active
Purchase Type For Sale
Square Footage 1,100 sqft
Price per Sqft $533
Subdivision 3104 - Cfb Rockcliffe And Area
MLS® Listing ID X12478235
Bedrooms 2
Half Baths 1
Property Sub-Type Townhouse
Source Ottawa Real Estate Board
Property Description
Location
Province ON
Rooms
Kitchen 1.0
Extra Room 1 Second level 2.95 m X 4.84 m Living room
Extra Room 2 Second level 2.96 m X 2.04 m Dining room
Extra Room 3 Second level 3.1 m X 3.107 m Kitchen
Extra Room 4 Second level 2.85 m X 2.44 m Other
Extra Room 5 Second level 1 m X 2.48 m Bathroom
Extra Room 6 Third level 3.19 m X 5 m Primary Bedroom
Interior
Heating Forced air
Cooling Central air conditioning
Exterior
Parking Features Yes
View Y/N No
Total Parking Spaces 1
Private Pool No
Building
Story 3
Sewer Sanitary sewer
Others
Ownership Freehold
Virtual Tour https://www.myvisuallistings.com/vtnb/360163







