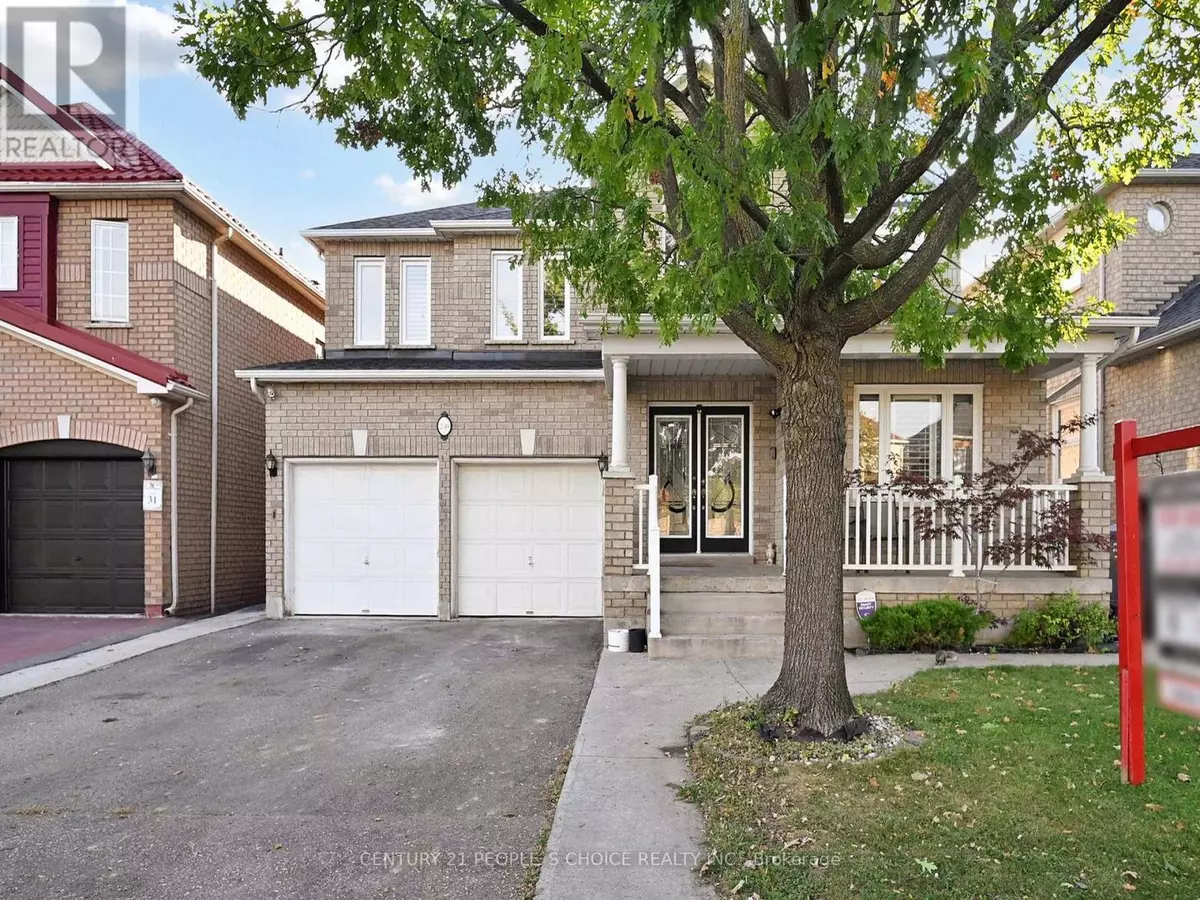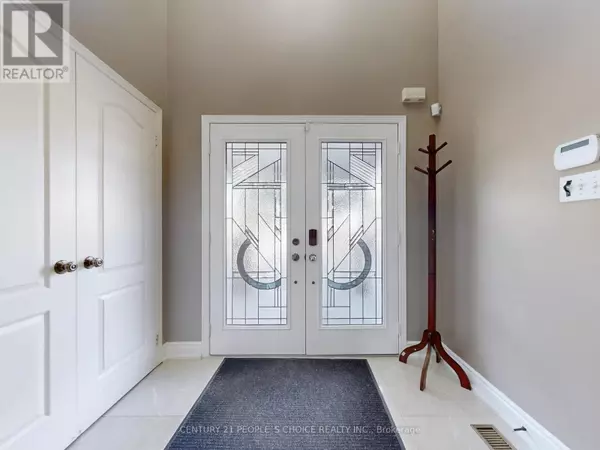
230 EDENBROOK HILL DRIVE Brampton (fletcher's Meadow), ON L7A2W7
8 Beds
4 Baths
3,000 SqFt
UPDATED:
Key Details
Property Type Single Family Home
Sub Type Freehold
Listing Status Active
Purchase Type For Sale
Square Footage 3,000 sqft
Price per Sqft $409
Subdivision Fletcher'S Meadow
MLS® Listing ID W12477906
Bedrooms 8
Half Baths 1
Property Sub-Type Freehold
Source Toronto Regional Real Estate Board
Property Description
Location
Province ON
Rooms
Kitchen 1.0
Extra Room 1 Second level 6.08 m X 4.85 m Primary Bedroom
Extra Room 2 Second level 4.72 m X 3.76 m Bedroom 2
Extra Room 3 Second level 3.81 m X 3.15 m Bedroom 3
Extra Room 4 Second level 3.8 m X 3.3 m Bedroom 4
Extra Room 5 Basement 4.06 m X 3.66 m Bedroom 5
Extra Room 6 Basement 4.85 m X 3.65 m Recreational, Games room
Interior
Heating Forced air
Cooling Central air conditioning
Flooring Hardwood, Laminate, Porcelain Tile
Exterior
Parking Features Yes
View Y/N No
Total Parking Spaces 6
Private Pool No
Building
Story 2
Sewer Sanitary sewer
Others
Ownership Freehold
Virtual Tour https://www.winsold.com/tour/426640







