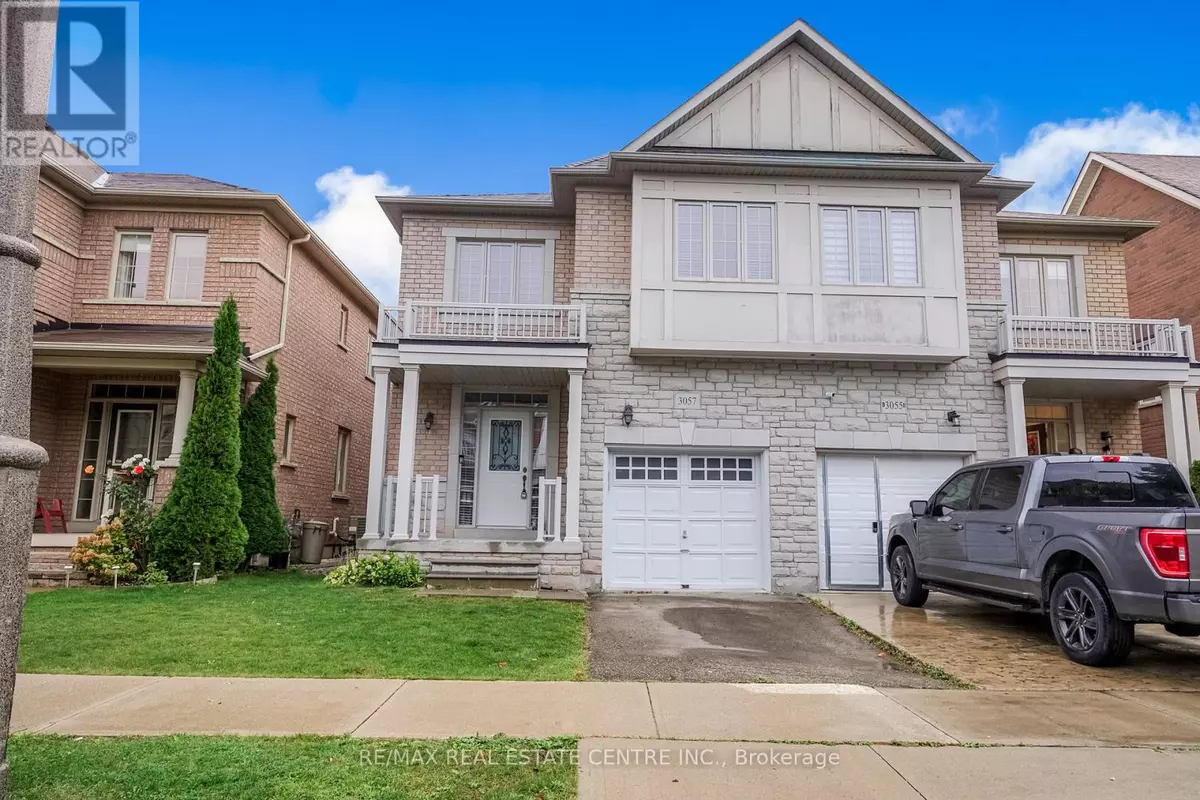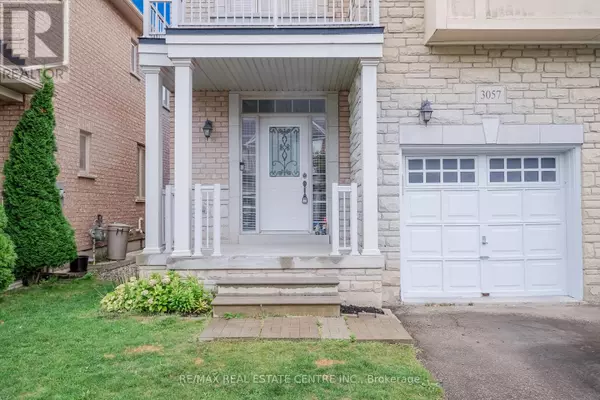
3057 JANICE DRIVE Oakville (go Glenorchy), ON L6M0S6
4 Beds
3 Baths
1,500 SqFt
UPDATED:
Key Details
Property Type Single Family Home
Sub Type Freehold
Listing Status Active
Purchase Type For Rent
Square Footage 1,500 sqft
Subdivision 1008 - Go Glenorchy
MLS® Listing ID W12477907
Bedrooms 4
Half Baths 1
Property Sub-Type Freehold
Source Toronto Regional Real Estate Board
Property Description
Location
Province ON
Rooms
Kitchen 1.0
Extra Room 1 Second level 4.26 m X 3.85 m Primary Bedroom
Extra Room 2 Second level 3.26 m X 2.89 m Bedroom 2
Extra Room 3 Second level 3.35 m X 2.85 m Bedroom 3
Extra Room 4 Second level 3.65 m X 3.2 m Bedroom 4
Extra Room 5 Main level 6.69 m X 4.35 m Living room
Extra Room 6 Main level 6.69 m X 4.35 m Dining room
Interior
Heating Forced air
Cooling Central air conditioning
Flooring Hardwood, Marble, Carpeted
Exterior
Parking Features Yes
View Y/N No
Total Parking Spaces 2
Private Pool No
Building
Story 2
Sewer Sanitary sewer
Others
Ownership Freehold
Acceptable Financing Monthly
Listing Terms Monthly
Virtual Tour https://capturelot.com/index.php/10982-2/







