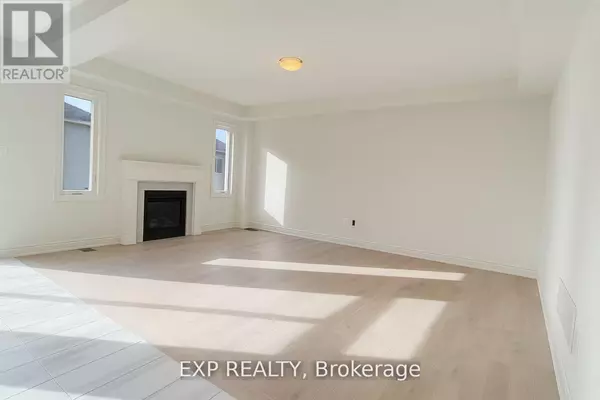
9 KENNETH APPLETON AVENUE Richmond Hill (headford Business Park), ON L4B0H9
4 Beds
4 Baths
3,000 SqFt
UPDATED:
Key Details
Property Type Single Family Home
Sub Type Freehold
Listing Status Active
Purchase Type For Sale
Square Footage 3,000 sqft
Price per Sqft $803
Subdivision Headford Business Park
MLS® Listing ID N12477818
Bedrooms 4
Half Baths 1
Property Sub-Type Freehold
Source Toronto Regional Real Estate Board
Property Description
Location
Province ON
Rooms
Kitchen 1.0
Extra Room 1 Second level 4.27 m X 3.23 m Bedroom 3
Extra Room 2 Second level 3.86 m X 3.3 m Bedroom 4
Extra Room 3 Second level 3 m X 2.64 m Sitting room
Extra Room 4 Second level 2.39 m X 2.08 m Laundry room
Extra Room 5 Second level 5.41 m X 4.06 m Primary Bedroom
Extra Room 6 Second level 5.41 m X 3.86 m Bedroom 2
Interior
Heating Forced air
Cooling None, Air exchanger
Flooring Hardwood
Exterior
Parking Features Yes
View Y/N No
Total Parking Spaces 6
Private Pool No
Building
Story 2
Sewer Sanitary sewer
Others
Ownership Freehold







