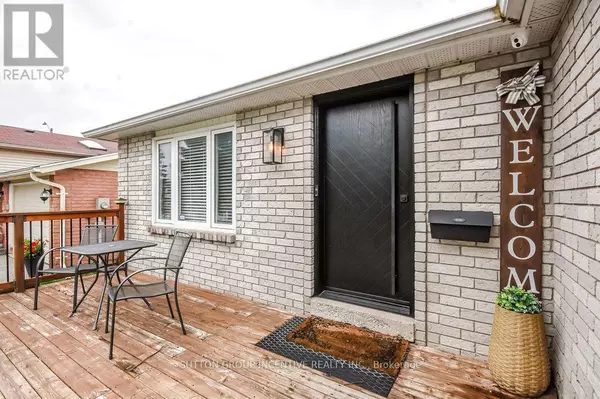
29 WELLS CRESCENT Barrie (sunnidale), ON L4N5W8
5 Beds
3 Baths
1,100 SqFt
Open House
Sun Oct 26, 12:00pm - 2:00pm
UPDATED:
Key Details
Property Type Single Family Home
Sub Type Freehold
Listing Status Active
Purchase Type For Sale
Square Footage 1,100 sqft
Price per Sqft $718
Subdivision Sunnidale
MLS® Listing ID S12477716
Style Bungalow
Bedrooms 5
Property Sub-Type Freehold
Source Toronto Regional Real Estate Board
Property Description
Location
Province ON
Rooms
Kitchen 2.0
Extra Room 1 Lower level 4.4 m X 5.6 m Family room
Extra Room 2 Lower level 2.9 m X 4.4 m Kitchen
Extra Room 3 Lower level 3.35 m X 4.7 m Bedroom 4
Extra Room 4 Lower level 4.8 m X 3.1 m Bedroom 5
Extra Room 5 Main level 4.06 m X 3.3 m Kitchen
Extra Room 6 Main level 6.91 m X 3.73 m Living room
Interior
Heating Forced air
Cooling Central air conditioning
Exterior
Parking Features Yes
View Y/N No
Total Parking Spaces 5
Private Pool No
Building
Story 1
Sewer Sanitary sewer
Architectural Style Bungalow
Others
Ownership Freehold
Virtual Tour https://youtu.be/VlkmZLBApKo







