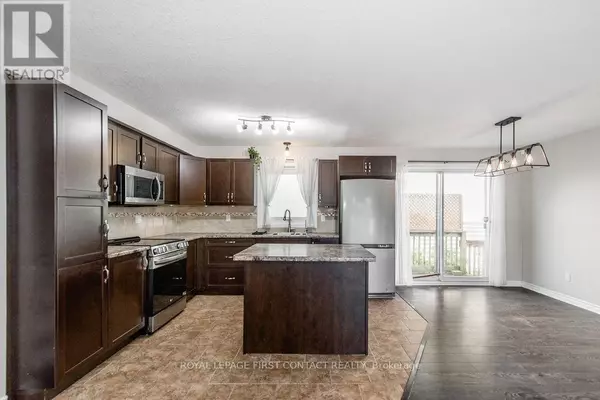
6 DUCKWORTH STREET Essa (angus), ON L0M1B0
3 Beds
2 Baths
700 SqFt
UPDATED:
Key Details
Property Type Single Family Home
Sub Type Freehold
Listing Status Active
Purchase Type For Sale
Square Footage 700 sqft
Price per Sqft $914
Subdivision Angus
MLS® Listing ID N12479612
Bedrooms 3
Property Sub-Type Freehold
Source Toronto Regional Real Estate Board
Property Description
Location
Province ON
Rooms
Kitchen 1.0
Extra Room 1 Second level 3.07 m X 1.57 m Bathroom
Extra Room 2 Second level 3 m X 4.11 m Primary Bedroom
Extra Room 3 Second level 2.69 m X 3.73 m Bedroom 2
Extra Room 4 Second level 3.1 m X 3.76 m Bedroom 3
Extra Room 5 Basement 4.83 m X 4.32 m Recreational, Games room
Extra Room 6 Basement 3.45 m X 2.29 m Laundry room
Interior
Heating Forced air
Cooling Central air conditioning
Exterior
Parking Features Yes
View Y/N No
Total Parking Spaces 5
Private Pool No
Building
Sewer Sanitary sewer
Others
Ownership Freehold
Virtual Tour https://unbranded.youriguide.com/6_duckworth_st_angus_on/







