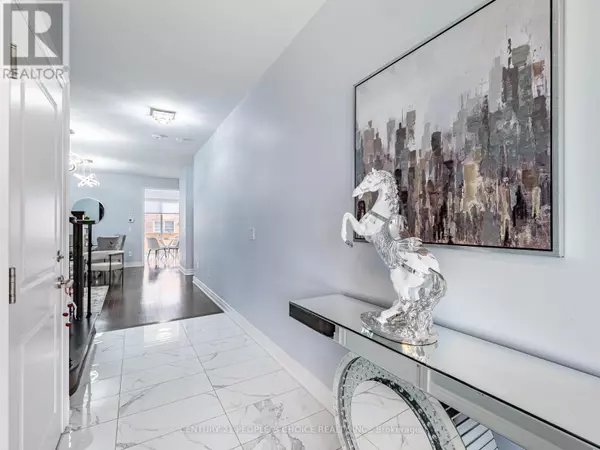
9 SINATRA STREET Brampton (sandringham-wellington North), ON L6R4B1
6 Beds
5 Baths
2,000 SqFt
UPDATED:
Key Details
Property Type Single Family Home
Sub Type Freehold
Listing Status Active
Purchase Type For Sale
Square Footage 2,000 sqft
Price per Sqft $649
Subdivision Sandringham-Wellington North
MLS® Listing ID W12479478
Bedrooms 6
Half Baths 1
Property Sub-Type Freehold
Source Toronto Regional Real Estate Board
Property Description
Location
Province ON
Rooms
Kitchen 1.0
Extra Room 1 Second level 3.06 m X 2.81 m Bedroom 4
Extra Room 2 Second level 3.66 m X 2.14 m Den
Extra Room 3 Second level 5.18 m X 3.36 m Primary Bedroom
Extra Room 4 Second level 3.3 m X 3.06 m Bedroom 2
Extra Room 5 Second level 3.36 m X 3.06 m Bedroom 3
Extra Room 6 Basement 3.04 m X 3.35 m Great room
Interior
Heating Forced air
Cooling Central air conditioning
Flooring Laminate, Vinyl, Hardwood, Porcelain Tile
Exterior
Parking Features Yes
Community Features Community Centre
View Y/N No
Total Parking Spaces 6
Private Pool No
Building
Story 2
Sewer Sanitary sewer
Others
Ownership Freehold
Virtual Tour https://view.tours4listings.com/9-sinatra-street-brampton/nb/







