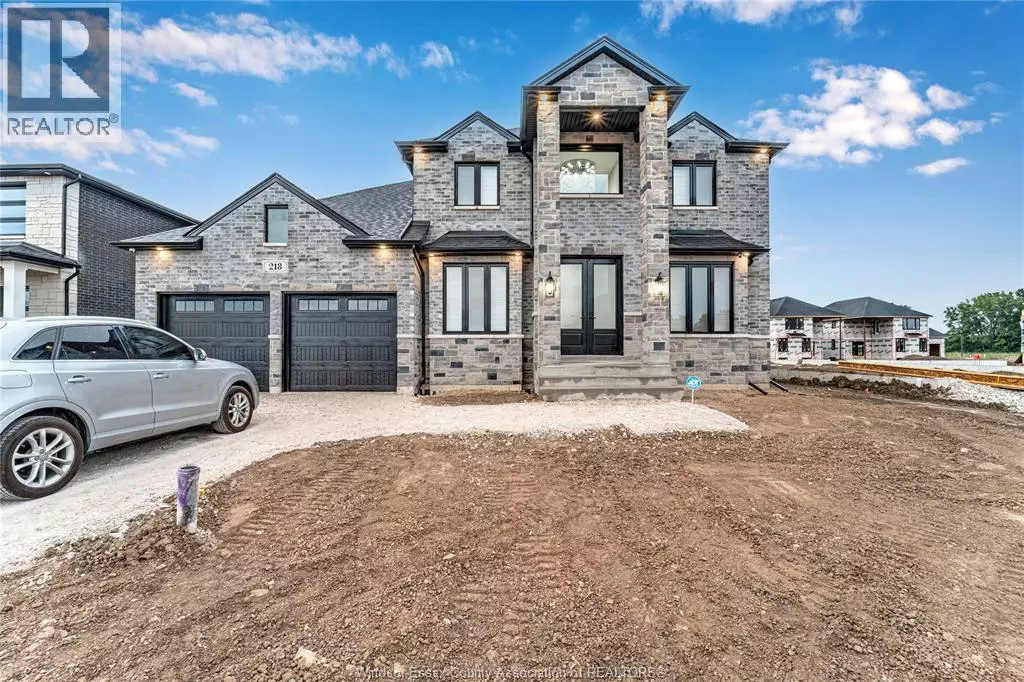
310 BENSON Amherstburg, ON N9V0G7
4 Beds
4 Baths
UPDATED:
Key Details
Property Type Single Family Home
Sub Type Freehold
Listing Status Active
Purchase Type For Sale
MLS® Listing ID 25027058
Bedrooms 4
Half Baths 1
Property Sub-Type Freehold
Source Windsor-Essex County Association of REALTORS®
Property Description
Location
Province ON
Rooms
Kitchen 1.0
Extra Room 1 Second level Measurements not available 5pc Ensuite bath
Extra Room 2 Second level Measurements not available 3pc Ensuite bath
Extra Room 3 Second level Measurements not available 3pc Bathroom
Extra Room 4 Second level Measurements not available Laundry room
Extra Room 5 Second level Measurements not available Primary Bedroom
Extra Room 6 Second level Measurements not available Bedroom
Interior
Heating Furnace,
Cooling Central air conditioning
Flooring Ceramic/Porcelain, Hardwood
Exterior
Parking Features Yes
View Y/N No
Private Pool No
Building
Story 2
Others
Ownership Freehold







