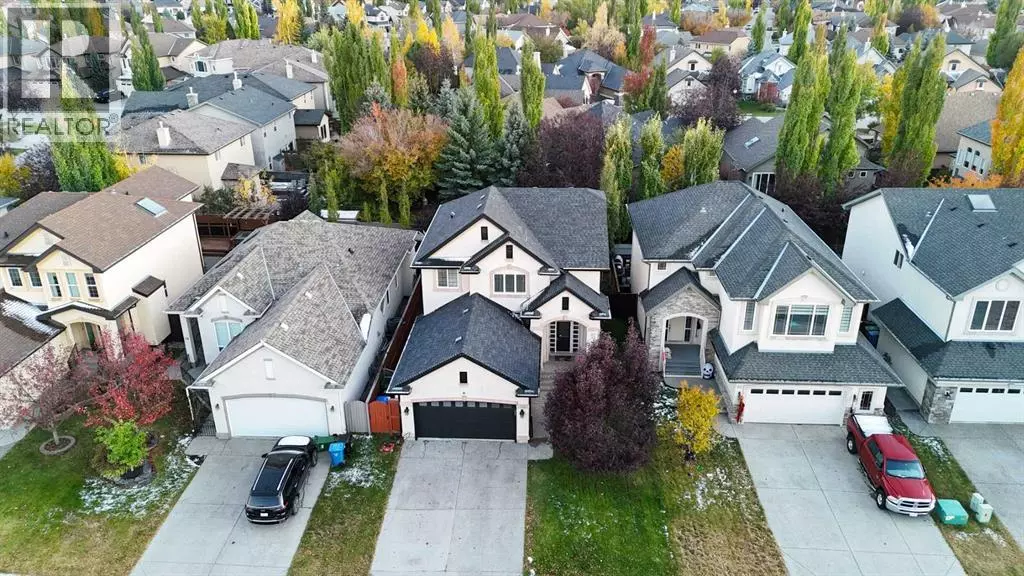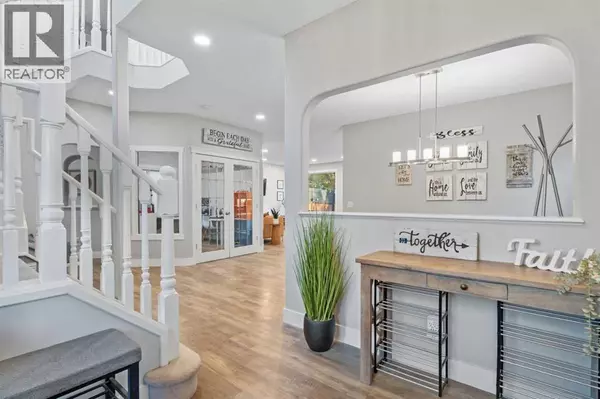
69 Cranleigh Drive SE Calgary, AB T3M1H6
4 Beds
3 Baths
2,336 SqFt
Open House
Sat Oct 25, 12:00pm - 2:00pm
Sun Oct 26, 12:00pm - 2:00pm
UPDATED:
Key Details
Property Type Single Family Home
Sub Type Freehold
Listing Status Active
Purchase Type For Sale
Square Footage 2,336 sqft
Price per Sqft $321
Subdivision Cranston
MLS® Listing ID A2266671
Bedrooms 4
Half Baths 1
Year Built 2005
Lot Size 5,069 Sqft
Acres 0.11638664
Property Sub-Type Freehold
Source Calgary Real Estate Board
Property Description
Location
Province AB
Rooms
Kitchen 1.0
Extra Room 1 Main level 2.92 Ft x 7.33 Ft 2pc Bathroom
Extra Room 2 Main level 11.00 Ft x 6.00 Ft Breakfast
Extra Room 3 Main level 13.50 Ft x 13.83 Ft Dining room
Extra Room 4 Main level 7.08 Ft x 7.67 Ft Foyer
Extra Room 5 Main level 13.42 Ft x 14.42 Ft Kitchen
Extra Room 6 Main level 17.58 Ft x 14.50 Ft Living room
Interior
Heating Forced air,
Cooling None
Flooring Carpeted, Hardwood, Tile
Fireplaces Number 1
Exterior
Parking Features Yes
Garage Spaces 2.0
Garage Description 2
Fence Fence
Community Features Golf Course Development
View Y/N No
Total Parking Spaces 4
Private Pool No
Building
Lot Description Fruit trees, Landscaped
Story 2
Others
Ownership Freehold
Virtual Tour https://youriguide.com/69_cranleigh_dr_se_calgary_ab/







