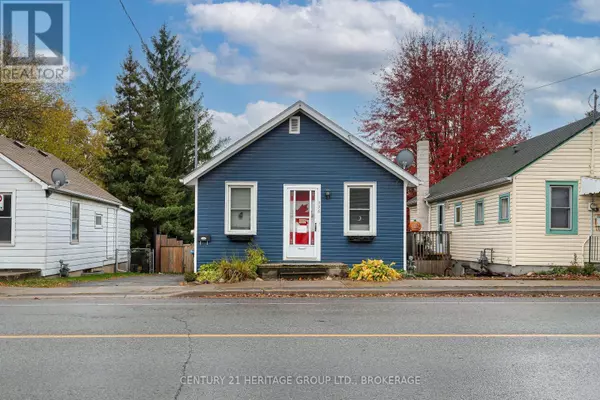
336 ELLIOTT AVENUE Kingston (east Of Sir John A. Blvd), ON K7K2R3
3 Beds
1 Bath
700 SqFt
Open House
Sun Oct 26, 11:00am - 1:00pm
UPDATED:
Key Details
Property Type Single Family Home
Sub Type Freehold
Listing Status Active
Purchase Type For Sale
Square Footage 700 sqft
Price per Sqft $642
Subdivision 22 - East Of Sir John A. Blvd
MLS® Listing ID X12480160
Style Bungalow
Bedrooms 3
Property Sub-Type Freehold
Source Kingston & Area Real Estate Association
Property Description
Location
Province ON
Rooms
Kitchen 1.0
Extra Room 1 Main level 4.04 m X 3.48 m Kitchen
Extra Room 2 Main level 4.17 m X 4.7 m Living room
Extra Room 3 Main level 1.93 m X 2.36 m Bathroom
Extra Room 4 Main level 3.25 m X 2.36 m Primary Bedroom
Extra Room 5 Main level 2.44 m X 2.44 m Bedroom
Extra Room 6 Main level 2.79 m X 3.45 m Bedroom 2
Interior
Heating Forced air
Cooling Central air conditioning
Exterior
Parking Features No
View Y/N No
Total Parking Spaces 2
Private Pool No
Building
Story 1
Sewer Sanitary sewer
Architectural Style Bungalow
Others
Ownership Freehold
Virtual Tour https://youriguide.com/4ibx7_336_elliott_ave_kingston_on/







