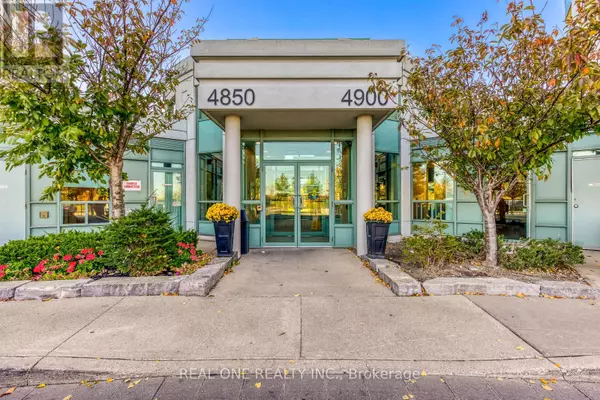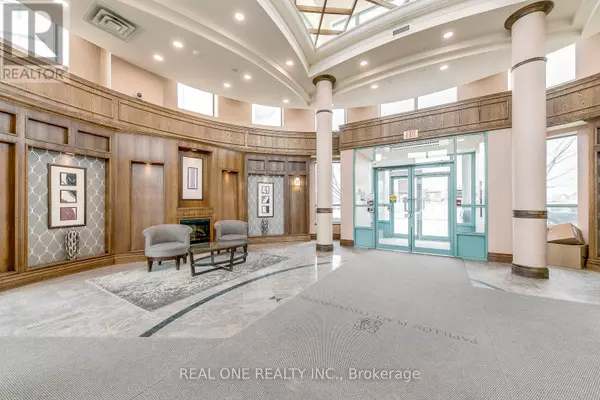
4900 Glen Erin DR #1003 Mississauga (central Erin Mills), ON L5M7S2
2 Beds
2 Baths
800 SqFt
UPDATED:
Key Details
Property Type Other Types
Sub Type Condo
Listing Status Active
Purchase Type For Sale
Square Footage 800 sqft
Price per Sqft $749
Subdivision Central Erin Mills
MLS® Listing ID W12479926
Bedrooms 2
Condo Fees $811/mo
Property Sub-Type Condo
Source Toronto Regional Real Estate Board
Property Description
Location
Province ON
Rooms
Kitchen 1.0
Extra Room 1 Main level 2.44 m X 2.36 m Kitchen
Extra Room 2 Main level 2.99 m X 1.82 m Eating area
Extra Room 3 Main level 6.19 m X 3.04 m Dining room
Extra Room 4 Main level 6.19 m X 3.04 m Living room
Extra Room 5 Main level 3.53 m X 3.35 m Primary Bedroom
Extra Room 6 Main level 3.17 m X 2.44 m Bedroom 2
Interior
Heating Forced air
Cooling Central air conditioning
Flooring Ceramic, Laminate
Exterior
Parking Features Yes
Community Features Pets Allowed With Restrictions
View Y/N No
Total Parking Spaces 1
Private Pool Yes
Others
Ownership Condominium/Strata
Virtual Tour https://tours.aisonphoto.com/150435







