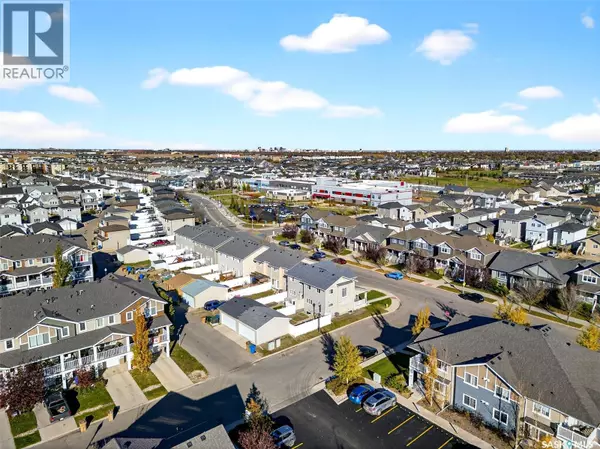
4446 JAMES HILL ROAD Regina, SK S4W0M5
3 Beds
2 Baths
1,233 SqFt
UPDATED:
Key Details
Property Type Single Family Home
Sub Type Freehold
Listing Status Active
Purchase Type For Sale
Square Footage 1,233 sqft
Price per Sqft $324
Subdivision Harbour Landing
MLS® Listing ID SK021617
Style 2 Level
Bedrooms 3
Year Built 2013
Lot Size 2,655 Sqft
Acres 2655.0
Property Sub-Type Freehold
Source Saskatchewan REALTORS® Association
Property Description
Location
Province SK
Rooms
Kitchen 1.0
Extra Room 1 Second level 12 ft , 5 in X 12 ft Primary Bedroom
Extra Room 2 Second level 9 ft X 9 ft Bedroom
Extra Room 3 Second level 9 ft , 5 in X 9 ft , 9 in Bedroom
Extra Room 4 Second level Measurements not available 4pc Bathroom
Extra Room 5 Basement Measurements not available Laundry room
Extra Room 6 Basement Measurements not available Other
Interior
Cooling Central air conditioning, Air exchanger
Exterior
Parking Features Yes
Fence Fence
View Y/N No
Private Pool No
Building
Lot Description Lawn, Garden Area
Story 2
Architectural Style 2 Level
Others
Ownership Freehold







