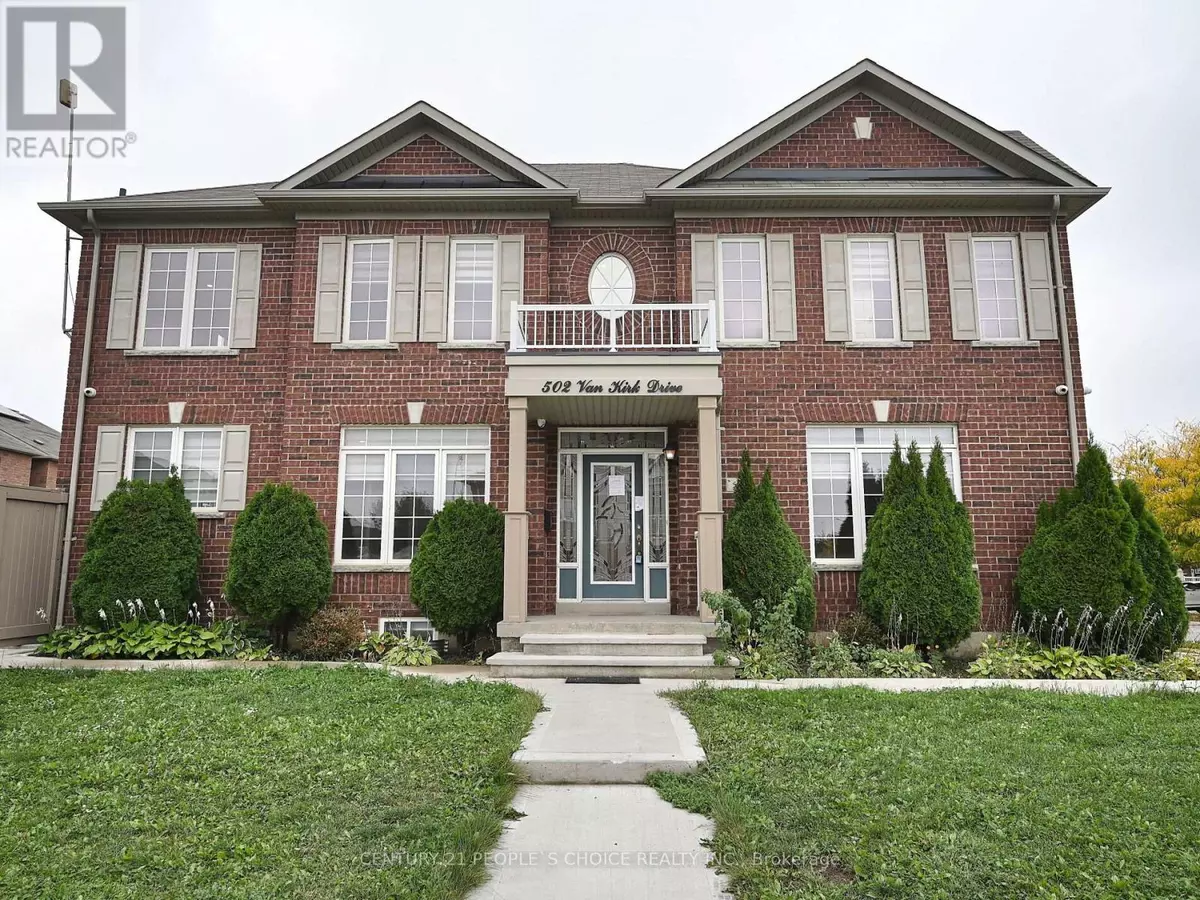
502 VAN KIRK DRIVE Brampton (northwest Sandalwood Parkway), ON L7A0L6
6 Beds
4 Baths
2,000 SqFt
UPDATED:
Key Details
Property Type Single Family Home
Sub Type Freehold
Listing Status Active
Purchase Type For Sale
Square Footage 2,000 sqft
Price per Sqft $519
Subdivision Northwest Sandalwood Parkway
MLS® Listing ID W12480193
Bedrooms 6
Half Baths 1
Property Sub-Type Freehold
Source Toronto Regional Real Estate Board
Property Description
Location
Province ON
Rooms
Kitchen 2.0
Extra Room 1 Second level 4.91 m X 4.36 m Primary Bedroom
Extra Room 2 Second level 4.94 m X 3.6 m Bedroom 2
Extra Room 3 Second level 3.45 m X 2.84 m Bedroom 3
Extra Room 4 Second level 3.21 m X 2.93 m Bedroom 4
Extra Room 5 Basement Measurements not available Kitchen
Extra Room 6 Basement 3.02 m X 3 m Office
Interior
Heating Forced air
Cooling Central air conditioning
Flooring Hardwood, Ceramic, Laminate
Exterior
Parking Features Yes
View Y/N No
Total Parking Spaces 4
Private Pool No
Building
Story 2
Sewer Sanitary sewer
Others
Ownership Freehold
Virtual Tour https://view.tours4listings.com/502-van-kirk-drive-brampton/nb/







