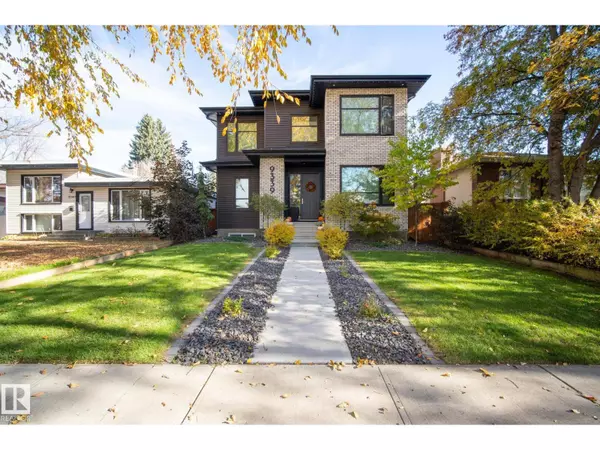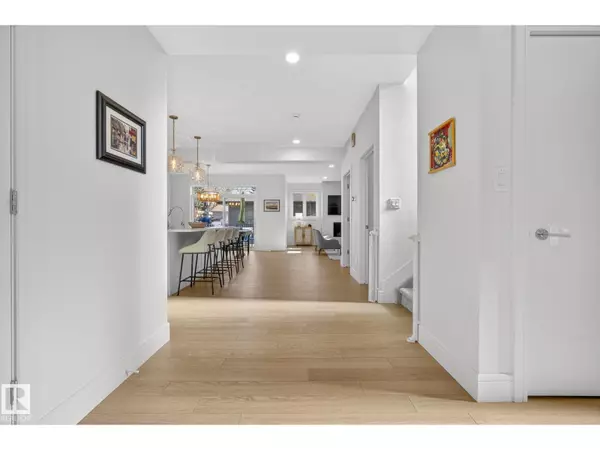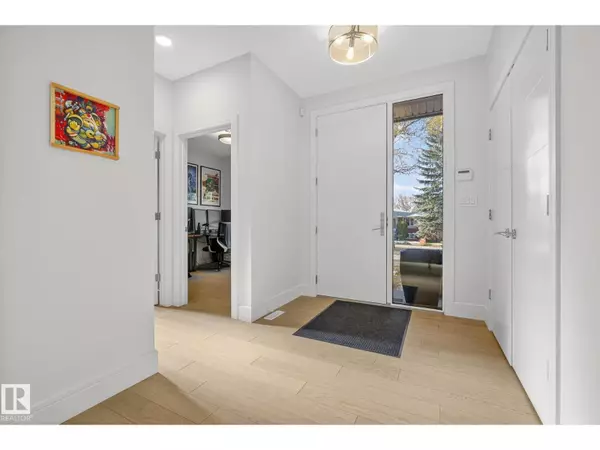
9339 91 ST NW Edmonton, AB T6C3P2
5 Beds
4 Baths
2,377 SqFt
Open House
Sat Oct 25, 12:00pm - 2:00pm
UPDATED:
Key Details
Property Type Single Family Home
Sub Type Freehold
Listing Status Active
Purchase Type For Sale
Square Footage 2,377 sqft
Price per Sqft $462
Subdivision Strathearn
MLS® Listing ID E4463371
Bedrooms 5
Half Baths 1
Year Built 2019
Lot Size 4,985 Sqft
Acres 0.114446856
Property Sub-Type Freehold
Source REALTORS® Association of Edmonton
Property Description
Location
Province AB
Rooms
Kitchen 1.0
Extra Room 1 Basement 3.94 m X 2.95 m Bedroom 4
Extra Room 2 Basement 4.35 m X 2.81 m Bedroom 5
Extra Room 3 Basement 5.63 m X 5.16 m Recreation room
Extra Room 4 Basement 4.12 m X 4.67 m Utility room
Extra Room 5 Main level 4.87 m X 5.31 m Living room
Extra Room 6 Main level 4.12 m X 3.14 m Dining room
Interior
Heating Forced air
Exterior
Parking Features Yes
View Y/N No
Private Pool No
Building
Story 2
Others
Ownership Freehold
Virtual Tour https://youtu.be/OIaAbyzdHYs







