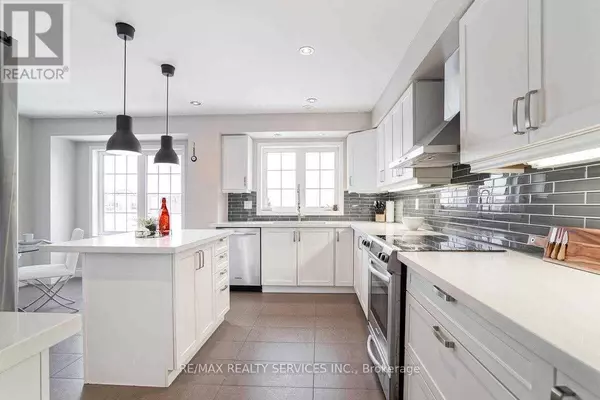
15 VANHORNE CLOSE Brampton (northwest Brampton), ON L7A0X7
3 Beds
3 Baths
1,100 SqFt
UPDATED:
Key Details
Property Type Townhouse
Sub Type Townhouse
Listing Status Active
Purchase Type For Rent
Square Footage 1,100 sqft
Subdivision Northwest Brampton
MLS® Listing ID W12480886
Bedrooms 3
Half Baths 1
Property Sub-Type Townhouse
Source Toronto Regional Real Estate Board
Property Description
Location
Province ON
Rooms
Kitchen 1.0
Extra Room 1 Third level 12.14 m X 12.04 m Primary Bedroom
Extra Room 2 Third level 12.63 m X 8.5 m Bedroom 2
Extra Room 3 Third level 10.14 m X 8.63 m Bedroom 3
Extra Room 4 Main level 17.36 m X 18.01 m Living room
Extra Room 5 Main level 12.14 m X 8.86 m Dining room
Extra Room 6 Main level 14.4 m X 8.5 m Kitchen
Interior
Heating Forced air
Cooling Central air conditioning
Flooring Hardwood, Ceramic
Exterior
Parking Features Yes
View Y/N No
Total Parking Spaces 2
Private Pool No
Building
Story 3
Sewer Sanitary sewer
Others
Ownership Freehold
Acceptable Financing Monthly
Listing Terms Monthly







