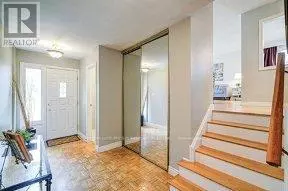
33 GROVELAND CRESCENT Brampton (northgate), ON L6S1L1
4 Beds
2 Baths
1,500 SqFt
UPDATED:
Key Details
Property Type Single Family Home
Sub Type Freehold
Listing Status Active
Purchase Type For Sale
Square Footage 1,500 sqft
Price per Sqft $613
Subdivision Northgate
MLS® Listing ID W12480908
Bedrooms 4
Half Baths 1
Property Sub-Type Freehold
Source Toronto Regional Real Estate Board
Property Description
Location
Province ON
Rooms
Kitchen 1.0
Extra Room 1 Lower level 2.85 m X 2.15 m Other
Extra Room 2 Lower level 3.03 m X 2 m Laundry room
Extra Room 3 Lower level 5.4 m X 5.1 m Recreational, Games room
Extra Room 4 Main level 5.4 m X 5.05 m Living room
Extra Room 5 Main level 5.4 m X 5.05 m Dining room
Extra Room 6 Main level 5.05 m X 2.7 m Kitchen
Interior
Heating Forced air
Cooling Central air conditioning
Flooring Parquet, Laminate, Carpeted, Hardwood, Cork
Exterior
Parking Features Yes
Fence Fully Fenced
Community Features Community Centre
View Y/N No
Total Parking Spaces 5
Private Pool No
Building
Sewer Sanitary sewer
Others
Ownership Freehold
Virtual Tour https://tour.uniquevtour.com/vtour/33-groveland-crescent-brampton







