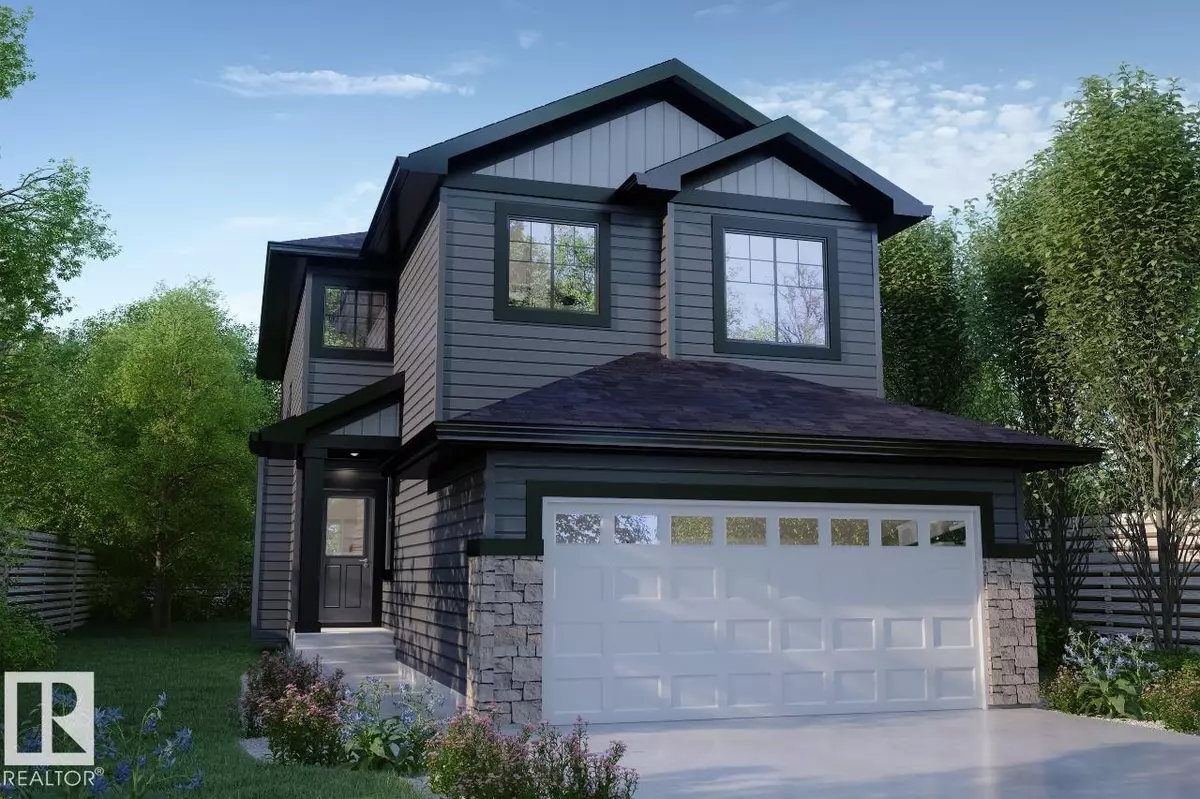
5033 Cawsey LI SW SW Edmonton, AB T6W4B5
3 Beds
3 Baths
1,904 SqFt
UPDATED:
Key Details
Property Type Single Family Home
Sub Type Freehold
Listing Status Active
Purchase Type For Sale
Square Footage 1,904 sqft
Price per Sqft $340
Subdivision Chappelle Area
MLS® Listing ID E4463449
Bedrooms 3
Half Baths 1
Year Built 2025
Property Sub-Type Freehold
Source REALTORS® Association of Edmonton
Property Description
Location
Province AB
Rooms
Kitchen 0.0
Extra Room 1 Main level 2.84 m X 2.61 m Den
Extra Room 2 Main level 3.6 m X 4.49 m Great room
Extra Room 3 Main level 3.14 m X 2.74 m Breakfast
Extra Room 4 Upper Level 3.3 m X 4.26 m Primary Bedroom
Extra Room 5 Upper Level 2.74 m X 3.63 m Bedroom 2
Extra Room 6 Upper Level 2.79 m X 3.45 m Bedroom 3
Interior
Heating Forced air
Fireplaces Type Insert
Exterior
Parking Features Yes
View Y/N No
Total Parking Spaces 4
Private Pool No
Building
Story 2
Others
Ownership Freehold







