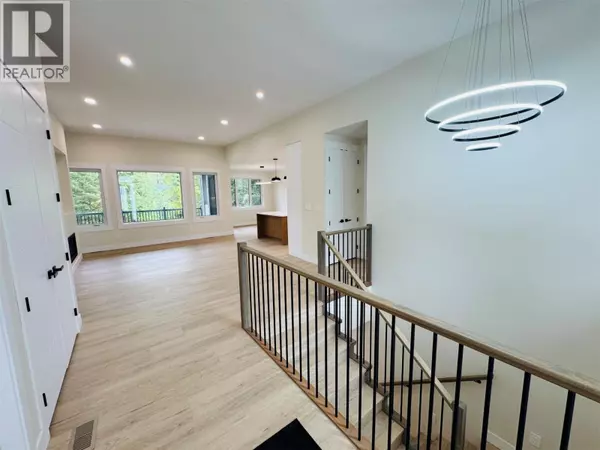
245 Prospect Drive Grand Forks, BC V0H1H2
4 Beds
3 Baths
2,990 SqFt
UPDATED:
Key Details
Property Type Single Family Home
Sub Type Freehold
Listing Status Active
Purchase Type For Sale
Square Footage 2,990 sqft
Price per Sqft $320
Subdivision Grand Forks Rural
MLS® Listing ID 10366749
Style Contemporary
Bedrooms 4
Year Built 2023
Lot Size 0.640 Acres
Acres 0.64
Property Sub-Type Freehold
Source Association of Interior REALTORS®
Property Description
Location
Province BC
Zoning Residential
Rooms
Kitchen 1.0
Extra Room 1 Basement 11'7'' x 10'4'' Utility room
Extra Room 2 Basement Measurements not available 4pc Bathroom
Extra Room 3 Basement 9'4'' x 12' Bedroom
Extra Room 4 Basement 10'5'' x 17'4'' Bedroom
Extra Room 5 Basement 23' x 16' Recreation room
Extra Room 6 Basement 16'1'' x 21' Family room
Interior
Heating , Forced air, , See remarks
Flooring Vinyl
Fireplaces Number 2
Fireplaces Type Insert
Exterior
Parking Features Yes
Garage Spaces 2.0
Garage Description 2
Fence Not fenced
Community Features Family Oriented, Rural Setting
View Y/N No
Roof Type Unknown
Total Parking Spaces 8
Private Pool No
Building
Lot Description Underground sprinkler
Story 2
Sewer Septic tank
Architectural Style Contemporary
Others
Ownership Freehold
Virtual Tour https://my.matterport.com/show/?m=U6zq7kxHJ3T







