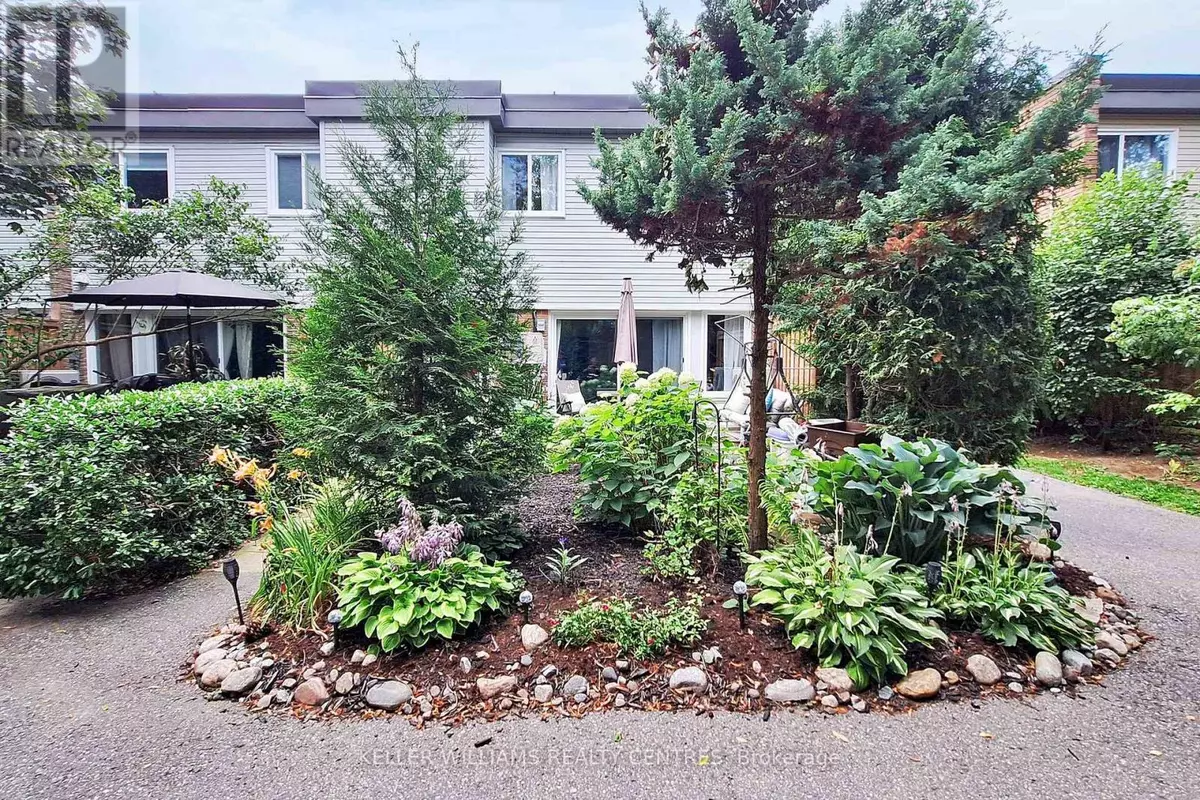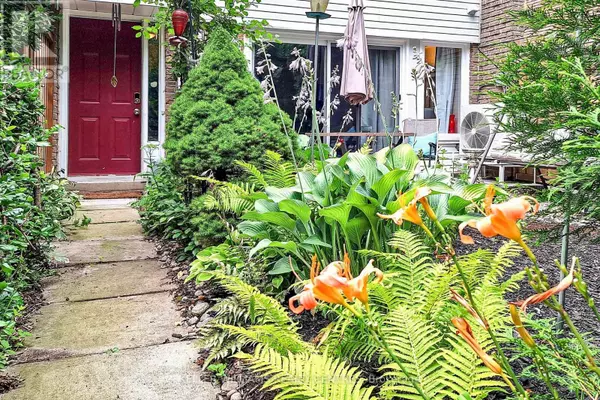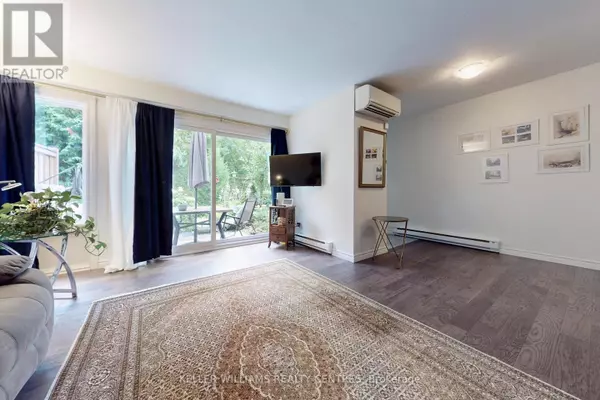
237 Milestone CRES #85 Aurora (aurora Village), ON L4G3M2
3 Beds
2 Baths
1,000 SqFt
UPDATED:
Key Details
Property Type Townhouse
Sub Type Townhouse
Listing Status Active
Purchase Type For Sale
Square Footage 1,000 sqft
Price per Sqft $599
Subdivision Aurora Village
MLS® Listing ID N12481457
Bedrooms 3
Half Baths 1
Condo Fees $708/mo
Property Sub-Type Townhouse
Source Toronto Regional Real Estate Board
Property Description
Location
Province ON
Rooms
Kitchen 1.0
Extra Room 1 Second level 4.62 m X 3.82 m Primary Bedroom
Extra Room 2 Second level 2.92 m X 2.63 m Bedroom 2
Extra Room 3 Lower level 4.84 m X 2.58 m Utility room
Extra Room 4 Main level 5.17 m X 3.81 m Living room
Extra Room 5 Upper Level 3.5 m X 3.17 m Bedroom 3
Extra Room 6 In between 3.1 m X 2.87 m Kitchen
Interior
Heating Heat Pump, Not known
Cooling Wall unit
Flooring Hardwood, Carpeted
Exterior
Parking Features Yes
Community Features Pets Allowed With Restrictions, School Bus
View Y/N No
Total Parking Spaces 2
Private Pool Yes
Building
Lot Description Landscaped
Story 3
Others
Ownership Condominium/Strata







