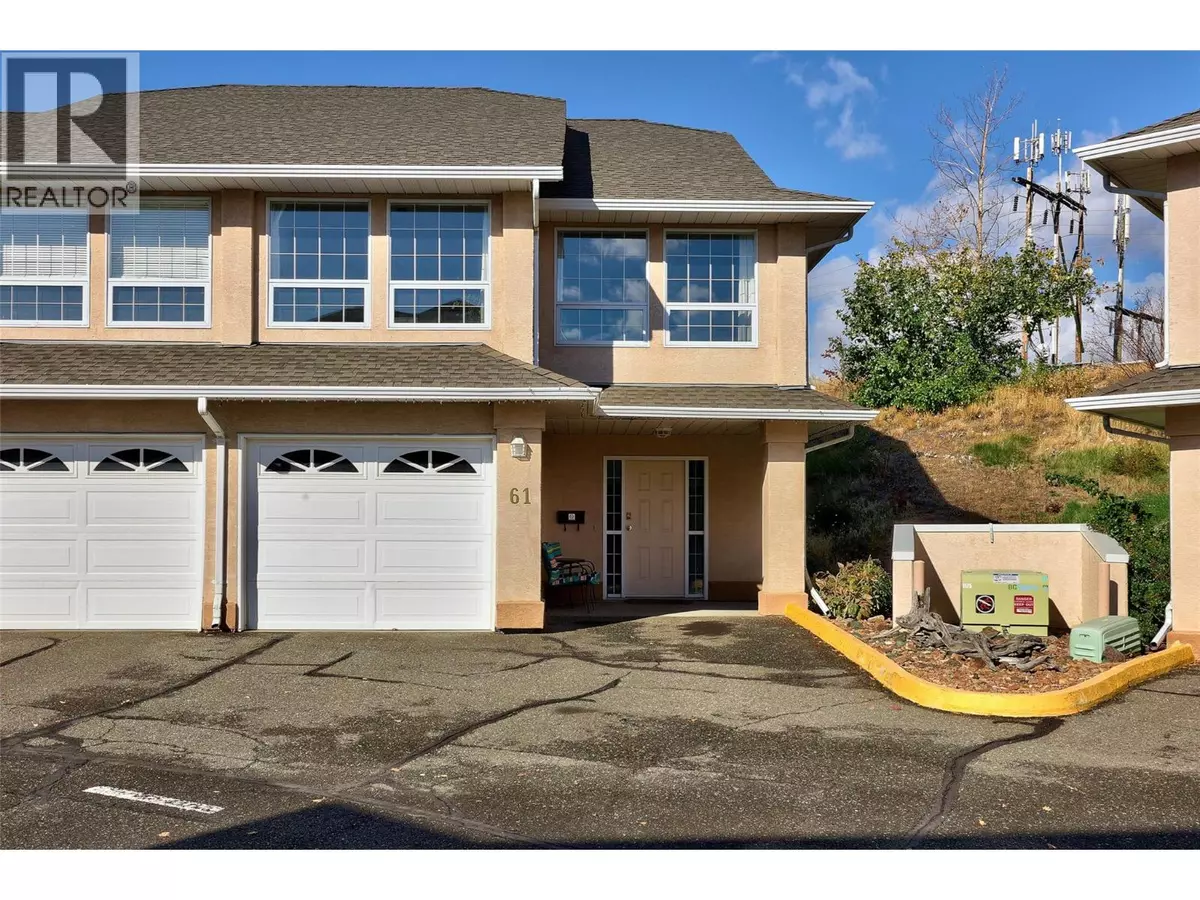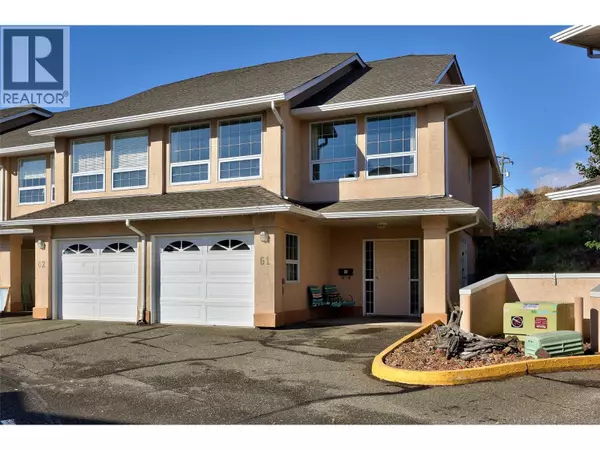
1775 MCKINLEY CT #61 Kamloops, BC V2E2P2
3 Beds
3 Baths
1,720 SqFt
UPDATED:
Key Details
Property Type Townhouse
Sub Type Townhouse
Listing Status Active
Purchase Type For Sale
Square Footage 1,720 sqft
Price per Sqft $305
Subdivision Sahali
MLS® Listing ID 10366713
Bedrooms 3
Condo Fees $352/mo
Year Built 1994
Property Sub-Type Townhouse
Source Association of Interior REALTORS®
Property Description
Location
Province BC
Zoning Unknown
Rooms
Kitchen 1.0
Extra Room 1 Basement Measurements not available 4pc Bathroom
Extra Room 2 Lower level 7'0'' x 7'0'' Foyer
Extra Room 3 Lower level 12'0'' x 15'0'' Bedroom
Extra Room 4 Main level 9'0'' x 10'0'' Bedroom
Extra Room 5 Main level 10'0'' x 11'0'' Primary Bedroom
Extra Room 6 Main level 11'0'' x 15'0'' Living room
Interior
Heating Forced air, See remarks
Cooling Central air conditioning
Flooring Carpeted
Fireplaces Number 1
Fireplaces Type Unknown
Exterior
Parking Features Yes
Garage Spaces 1.0
Garage Description 1
View Y/N Yes
View View (panoramic)
Roof Type Unknown
Total Parking Spaces 1
Private Pool No
Building
Story 2
Sewer Municipal sewage system
Others
Ownership Strata







