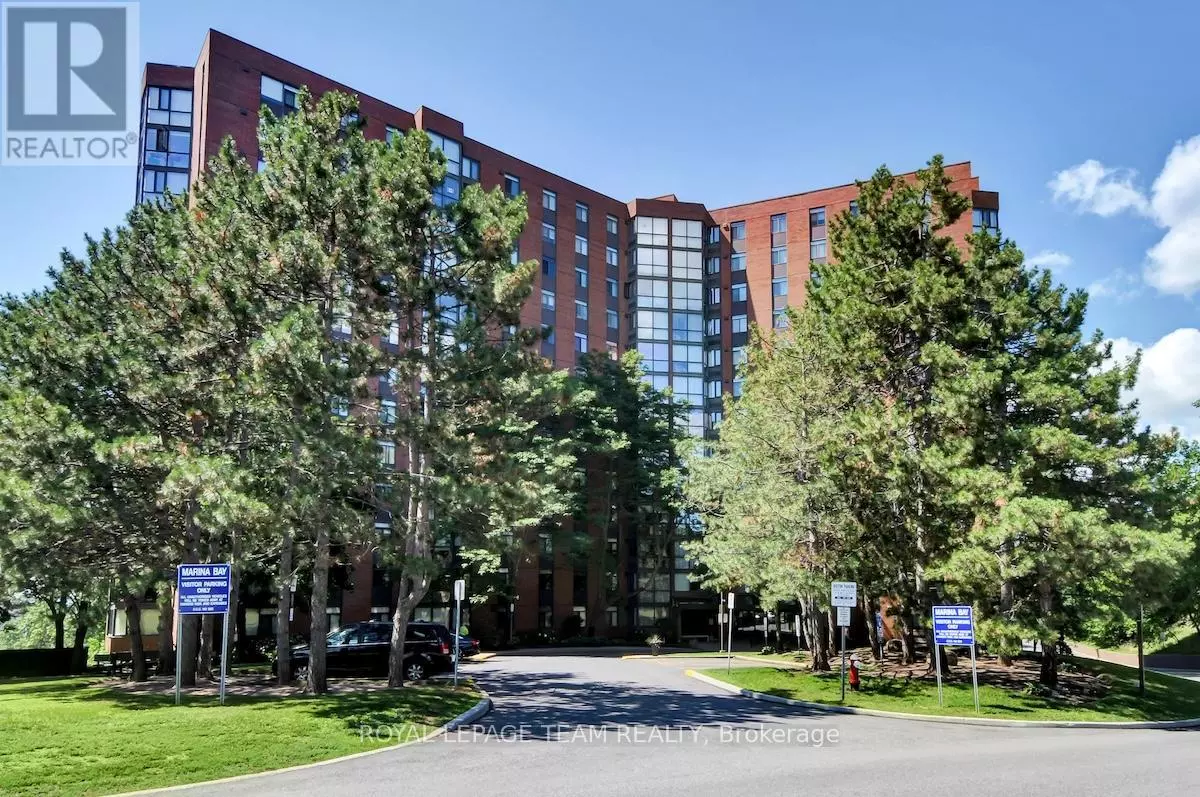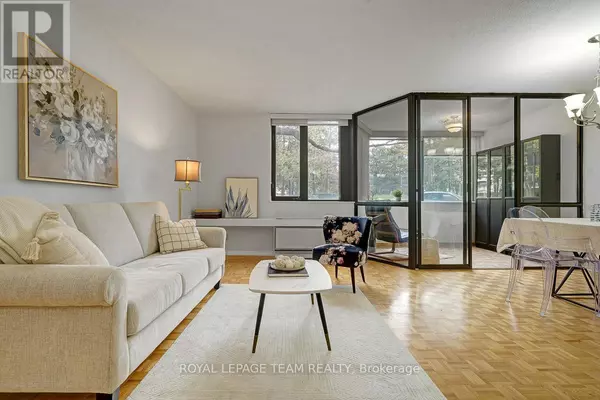
2871 Richmond RD #411 Ottawa, ON K2B8M5
2 Beds
2 Baths
1,000 SqFt
UPDATED:
Key Details
Property Type Other Types
Sub Type Condo
Listing Status Active
Purchase Type For Sale
Square Footage 1,000 sqft
Price per Sqft $324
Subdivision 6201 - Britannia Heights
MLS® Listing ID X12481725
Bedrooms 2
Half Baths 1
Condo Fees $746/mo
Property Sub-Type Condo
Source Ottawa Real Estate Board
Property Description
Location
Province ON
Rooms
Kitchen 1.0
Extra Room 1 Main level 5.46 m X 3.39 m Living room
Extra Room 2 Main level 3.09 m X 2.5 m Dining room
Extra Room 3 Main level 3.02 m X 2.43 m Kitchen
Extra Room 4 Main level 3.04 m X 2.18 m Solarium
Extra Room 5 Main level 4.48 m X 3.16 m Primary Bedroom
Extra Room 6 Main level 4.48 m X 2.65 m Bedroom 2
Interior
Heating Heat Pump, Not known
Exterior
Parking Features Yes
Community Features Pets Allowed With Restrictions
View Y/N No
Total Parking Spaces 1
Private Pool No
Others
Ownership Condominium/Strata
Virtual Tour https://realestate.yellitmedia.com/estate/angela-prescott-2871-richmond-road







