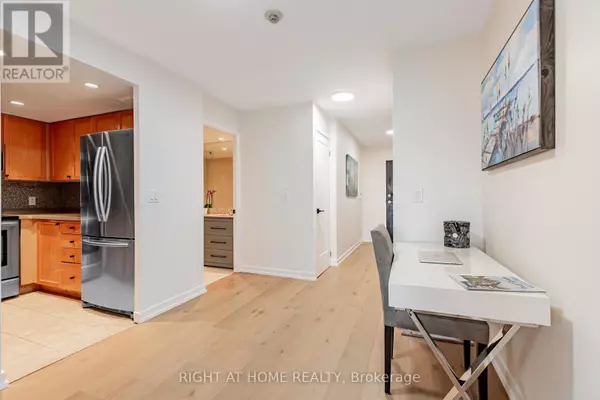
8 Park RD #3116 Toronto (annex), ON M4W3S5
1 Bed
1 Bath
500 SqFt
UPDATED:
Key Details
Property Type Single Family Home
Sub Type Condo
Listing Status Active
Purchase Type For Sale
Square Footage 500 sqft
Price per Sqft $1,096
Subdivision Annex
MLS® Listing ID C12482933
Bedrooms 1
Condo Fees $542/mo
Property Sub-Type Condo
Source Toronto Regional Real Estate Board
Property Description
Location
Province ON
Rooms
Kitchen 1.0
Extra Room 1 Main level 2.62 m X 1.6 m Foyer
Extra Room 2 Main level 6.02 m X 2.77 m Living room
Extra Room 3 Main level 6.02 m X 2.77 m Dining room
Extra Room 4 Main level 2.26 m X 2.44 m Kitchen
Extra Room 5 Main level 2.62 m X 2.44 m Primary Bedroom
Interior
Heating Forced air
Cooling Central air conditioning
Flooring Hardwood
Exterior
Parking Features No
Community Features Pets Allowed With Restrictions
View Y/N No
Private Pool No
Others
Ownership Condominium/Strata







